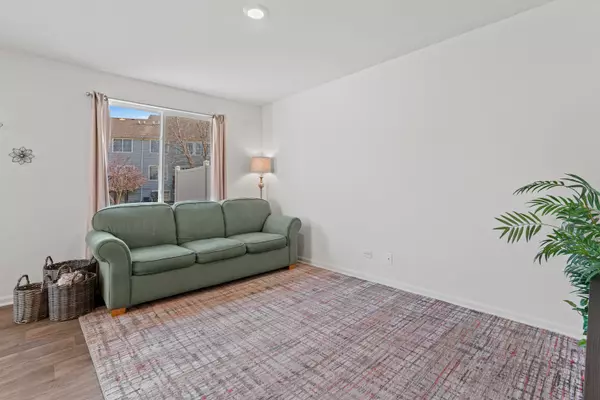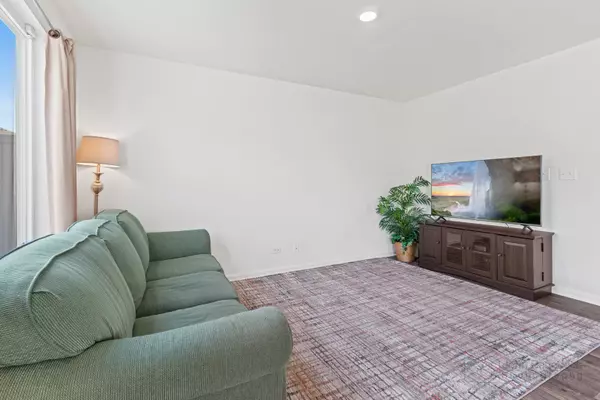$315,000
$309,990
1.6%For more information regarding the value of a property, please contact us for a free consultation.
2 Beds
2.5 Baths
1,574 SqFt
SOLD DATE : 03/22/2024
Key Details
Sold Price $315,000
Property Type Townhouse
Sub Type Townhouse-2 Story
Listing Status Sold
Purchase Type For Sale
Square Footage 1,574 sqft
Price per Sqft $200
Subdivision West Lake
MLS Listing ID 11985446
Sold Date 03/22/24
Bedrooms 2
Full Baths 2
Half Baths 1
HOA Fees $177/mo
Year Built 2020
Annual Tax Amount $7,149
Tax Year 2022
Lot Dimensions 22X48
Property Description
Better than new! Amazing location in this neighborhood, close to the park and lake. Beautiful end unit with two bedrooms and a loft (space to convert to a third bedroom) is ready for you to move right in. Enjoy the open layout on the main floor with the kitchen (quartz countertops!) opening directly to the dining area and family room. Indoor/outdoor entertaining is made easy with the patio off the eating area. The privacy fence added between this unit and the next adds to the relaxing feel in the backyard. Upstairs you'll find the master suite with a spacious en suite bathroom and large walk in closet with added organization. The second bedroom is spacious and in close proximity to the full hallway bathroom upstairs. The laundry is conveniently located between the bedrooms. Looking for an office space, play area, or reading room? The loft provides the perfect additional open living space. Bright and neutral throughout, this townhome is ready for you to move in and enjoy. Come see it today!
Location
State IL
County Mchenry
Area Cary / Oakwood Hills / Trout Valley
Rooms
Basement None
Interior
Interior Features Second Floor Laundry, Laundry Hook-Up in Unit, Built-in Features, Walk-In Closet(s)
Heating Natural Gas, Forced Air
Cooling Central Air
Equipment Security System, CO Detectors, Ceiling Fan(s)
Fireplace N
Appliance Range, Microwave, Dishwasher, Refrigerator, Washer, Dryer, Disposal, Stainless Steel Appliance(s), Range Hood
Laundry Electric Dryer Hookup, In Unit, Laundry Closet
Exterior
Exterior Feature Patio, Storms/Screens, End Unit
Parking Features Attached
Garage Spaces 2.0
Building
Story 2
Sewer Public Sewer
Water Public
New Construction false
Schools
Elementary Schools Deer Path Elementary School
Middle Schools Cary Junior High School
High Schools Cary-Grove Community High School
School District 26 , 26, 155
Others
HOA Fee Include Insurance,Exterior Maintenance,Lawn Care,Snow Removal
Ownership Fee Simple w/ HO Assn.
Special Listing Condition None
Pets Allowed Cats OK, Dogs OK
Read Less Info
Want to know what your home might be worth? Contact us for a FREE valuation!

Our team is ready to help you sell your home for the highest possible price ASAP

© 2025 Listings courtesy of MRED as distributed by MLS GRID. All Rights Reserved.
Bought with Blake Bauer • Baird & Warner
"My job is to find and attract mastery-based agents to the office, protect the culture, and make sure everyone is happy! "






