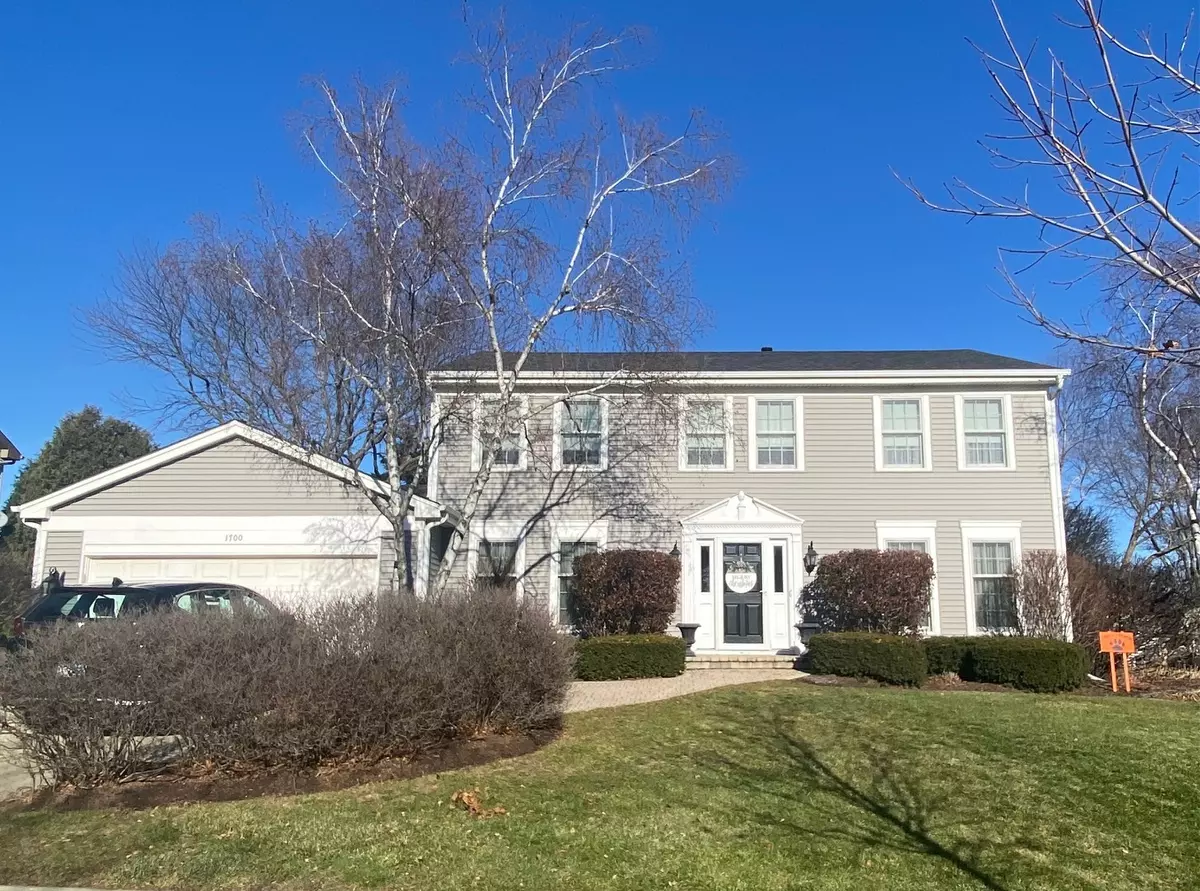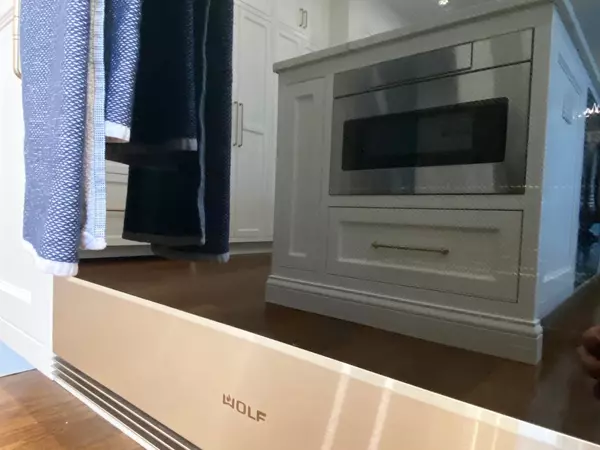$715,000
$729,000
1.9%For more information regarding the value of a property, please contact us for a free consultation.
4 Beds
2.5 Baths
2,571 SqFt
SOLD DATE : 03/22/2024
Key Details
Sold Price $715,000
Property Type Single Family Home
Sub Type Detached Single
Listing Status Sold
Purchase Type For Sale
Square Footage 2,571 sqft
Price per Sqft $278
Subdivision Interlaken Meadows
MLS Listing ID 11944486
Sold Date 03/22/24
Bedrooms 4
Full Baths 2
Half Baths 1
Year Built 1987
Annual Tax Amount $13,134
Tax Year 2022
Lot Size 0.320 Acres
Lot Dimensions 148.2X36.7X4.08X28.6X78.1
Property Description
*** Owners are doing minor touch ups around the house. They would prefer a late spring closing, but some flexibility is possible. WELCOME HOME! Step into this stunner of a 4 bedroom, 2.5 bath home, perfectly located on a quiet corner lot in Interlaken Meadows. FULL FIRST FLOOR remodel in 2022 and more than $200k in upgrades! Beaming, wide plank hardwood flooring throughout the main level, stairs and landing. Main level consists of separate dining room, living room leading into family room with updated fireplace and mantel, office and laundry/mudroom with custom cabinetry and closets. The kitchen will amaze you! Custom cabinetry built locally in Libertyville, high-end appliances (Wolf, Sub-Zero), two ovens, microwave drawer, beverage cooler, cook top with pot filler, brass hardware and quartz counters and a newly installed sliding door to the deck and backyard. The perfect space to entertain and gather as a family. Make sure to take a look at the powder room - it is absolutely beautiful and it will astound your guests! Continue upstairs to the large primary suite with full bathroom (plumbed for dual sinks) with extra large tub and separate shower. 3 additional bedrooms and updated hall bathroom complete the upstairs. The basement is finished and is an excellent space for a game/playroom, exercise area or arts and crafts. Roof and siding 2015.
Location
State IL
County Lake
Community Park, Curbs, Sidewalks, Street Lights
Rooms
Basement Partial
Interior
Interior Features Hardwood Floors, First Floor Laundry, Walk-In Closet(s), Open Floorplan, Some Carpeting, Separate Dining Room
Heating Natural Gas
Cooling Central Air
Fireplaces Number 1
Fireplaces Type Gas Log, Gas Starter
Fireplace Y
Appliance Double Oven, Microwave, Dishwasher, High End Refrigerator, Washer, Dryer, Disposal, Stainless Steel Appliance(s), Wine Refrigerator, Cooktop, Built-In Oven, Electric Cooktop
Laundry Gas Dryer Hookup
Exterior
Exterior Feature Deck, Storms/Screens
Parking Features Attached
Garage Spaces 2.0
View Y/N true
Roof Type Asphalt
Building
Lot Description Corner Lot
Story 2 Stories
Foundation Concrete Perimeter
Water Public
New Construction false
Schools
Elementary Schools Butterfield School
Middle Schools Highland Middle School
High Schools Libertyville High School
School District 70, 70, 128
Others
HOA Fee Include None
Ownership Fee Simple
Special Listing Condition None
Read Less Info
Want to know what your home might be worth? Contact us for a FREE valuation!

Our team is ready to help you sell your home for the highest possible price ASAP
© 2025 Listings courtesy of MRED as distributed by MLS GRID. All Rights Reserved.
Bought with Leslie McDonnell • RE/MAX Suburban
"My job is to find and attract mastery-based agents to the office, protect the culture, and make sure everyone is happy! "






