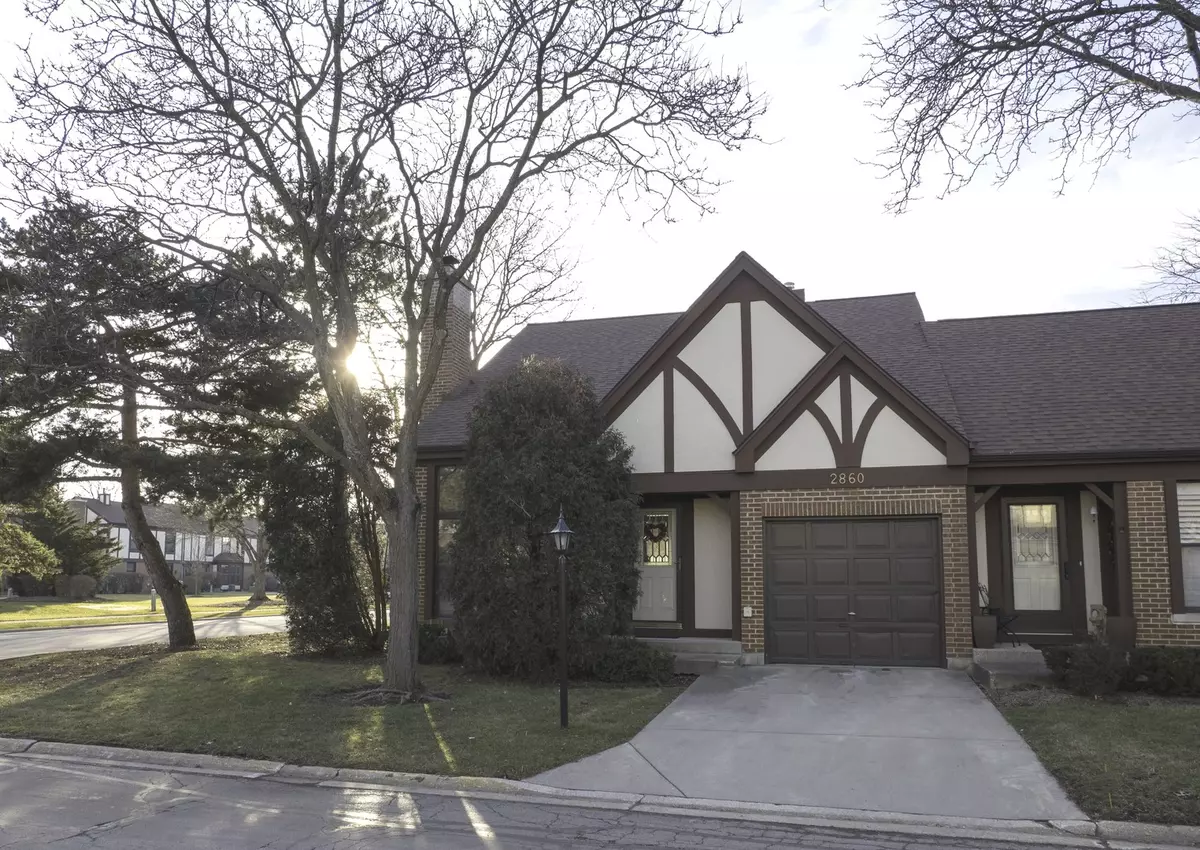$290,000
$299,000
3.0%For more information regarding the value of a property, please contact us for a free consultation.
2 Beds
2 Baths
1,473 SqFt
SOLD DATE : 03/25/2024
Key Details
Sold Price $290,000
Property Type Townhouse
Sub Type Townhouse-2 Story
Listing Status Sold
Purchase Type For Sale
Square Footage 1,473 sqft
Price per Sqft $196
Subdivision Westchester Place
MLS Listing ID 11968511
Sold Date 03/25/24
Bedrooms 2
Full Baths 2
HOA Fees $220/mo
Year Built 1985
Annual Tax Amount $4,240
Tax Year 2022
Lot Dimensions 0.095
Property Description
Beautiful natural light-filled end unit townhome (Carlton model) in the highly sought-after Westchester Place community. Meticulously maintained, this spacious 2-bedroom, 2-bathroom home features an open concept living and dining area with cozy gas fireplace, vaulted ceilings with loft overlooking the living room below. Oak hardwood floors throughout living and dining rooms, as well as the kitchen. The eat-in kitchen features stainless steel appliances, a brand new dishwasher, and granite countertops. Sliding patio doors off kitchen open to patio and views of open greenery and nature. Main floor bedroom is adjacent to a full bathroom. The upper level includes the primary bedroom with a walk-in closet, a full bathroom, and a large loft area that could be used as a home office or potentially a third bedroom. Convenient one-car attached garage with newer concrete driveway extended by 2 feet on one side. Full unfinished basement is a blank canvas for new owner. Low HOA fee covers lawn care, snow removal, exterior maintenance and common insurance. Mechanicals are well-maintained - furnace (2013), A/C (2018), water heater (2023), roof (2019). Just 10 minutes from Oak Brook Mall shopping and dining, and down the street from Mariano's, Mayfair Park, and nature preserves. Conveniently located near highways (I-55, 88, 290 & 294).
Location
State IL
County Cook
Rooms
Basement Full
Interior
Interior Features Vaulted/Cathedral Ceilings, Hardwood Floors, First Floor Bedroom, First Floor Full Bath, Walk-In Closet(s), Drapes/Blinds, Granite Counters
Heating Natural Gas
Cooling Central Air
Fireplaces Number 1
Fireplaces Type Gas Log, Includes Accessories
Fireplace Y
Appliance Range, Microwave, Dishwasher, Refrigerator, Washer, Dryer, Disposal, Stainless Steel Appliance(s), Cooktop, Electric Cooktop
Exterior
Exterior Feature Patio, End Unit
Parking Features Attached
Garage Spaces 1.0
View Y/N true
Building
Lot Description Corner Lot, Mature Trees, Streetlights
Sewer Public Sewer
Water Lake Michigan
New Construction false
Schools
School District 92.5, 92.5, 209
Others
Pets Allowed Cats OK, Dogs OK
HOA Fee Include Insurance,Exterior Maintenance,Lawn Care,Snow Removal
Ownership Fee Simple w/ HO Assn.
Special Listing Condition None
Read Less Info
Want to know what your home might be worth? Contact us for a FREE valuation!

Our team is ready to help you sell your home for the highest possible price ASAP
© 2025 Listings courtesy of MRED as distributed by MLS GRID. All Rights Reserved.
Bought with Brandice Hampton • Dream Town Realty
"My job is to find and attract mastery-based agents to the office, protect the culture, and make sure everyone is happy! "

