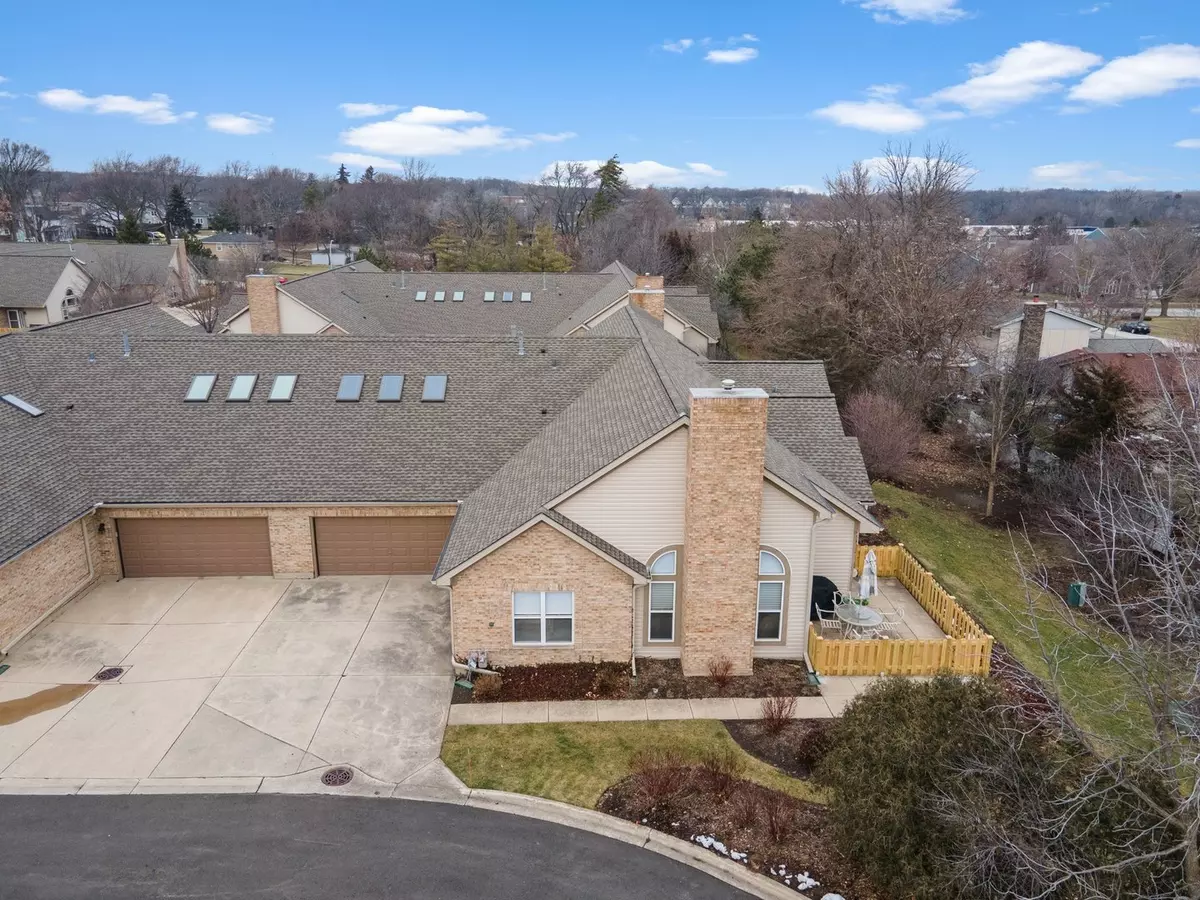$418,000
$425,000
1.6%For more information regarding the value of a property, please contact us for a free consultation.
3 Beds
2.5 Baths
2,117 SqFt
SOLD DATE : 03/29/2024
Key Details
Sold Price $418,000
Property Type Townhouse
Sub Type Townhouse-2 Story
Listing Status Sold
Purchase Type For Sale
Square Footage 2,117 sqft
Price per Sqft $197
Subdivision The Crossing
MLS Listing ID 11971814
Sold Date 03/29/24
Bedrooms 3
Full Baths 2
Half Baths 1
HOA Fees $349/mo
Year Built 1996
Annual Tax Amount $7,268
Tax Year 2022
Lot Dimensions 3387
Property Description
Discover the epitome of suburban luxury living in The Crossing neighborhood of Bloomingdale with this exquisite 3-bedroom, 2.1-bath townhome. Nestled in a serene and quiet community, yet strategically located close to shopping, dining, transportation, and more, this residence offers the perfect blend of tranquility and convenience. The brick and vinyl exterior, concrete driveway, and 2-car attached garage provide a welcoming entrance, while the private oversized front porch and mature landscaping create a charming curb appeal. Inside, vaulted ceilings, hardwood flooring, and modern neutral decor accentuate the open floor plan. The expansive living room boasts a gas log fireplace, seamlessly flowing into the adjacent dining room. The eat-in kitchen features a breakfast bar, table space, and bright white appliances illuminated by recessed lighting. The main floor encompasses 2 bedrooms, including the primary bedroom with a private bath and walk-in closet. The convenience of a 1st-floor laundry room and powder room adds to the practicality of the layout. Ascend to the upper level to discover the third bedroom, offering skylights and a private bath, completing this sophisticated and well-appointed townhome. Embrace a lifestyle of comfort and style in this meticulously designed residence.
Location
State IL
County Dupage
Area Bloomingdale
Rooms
Basement None
Interior
Interior Features Vaulted/Cathedral Ceilings, Skylight(s), Hardwood Floors, First Floor Bedroom, First Floor Laundry, First Floor Full Bath, Laundry Hook-Up in Unit, Walk-In Closet(s)
Heating Natural Gas, Forced Air
Cooling Central Air
Fireplaces Number 1
Fireplaces Type Gas Log, Gas Starter
Equipment CO Detectors, Ceiling Fan(s)
Fireplace Y
Appliance Range, Microwave, Dishwasher, Refrigerator, Washer, Dryer, Disposal
Exterior
Exterior Feature Storms/Screens, End Unit
Parking Features Attached
Garage Spaces 2.0
Roof Type Asphalt
Building
Lot Description Landscaped
Story 2
Sewer Public Sewer
Water Lake Michigan
New Construction false
Schools
Elementary Schools Dujardin Elementary School
Middle Schools Westfield Middle School
High Schools Lake Park High School
School District 13 , 13, 108
Others
HOA Fee Include Insurance,Exterior Maintenance,Lawn Care,Scavenger,Snow Removal
Ownership Fee Simple w/ HO Assn.
Special Listing Condition None
Pets Allowed Cats OK, Dogs OK
Read Less Info
Want to know what your home might be worth? Contact us for a FREE valuation!

Our team is ready to help you sell your home for the highest possible price ASAP

© 2025 Listings courtesy of MRED as distributed by MLS GRID. All Rights Reserved.
Bought with Joanna Colella • Affordable Real Estate, Inc.
"My job is to find and attract mastery-based agents to the office, protect the culture, and make sure everyone is happy! "

