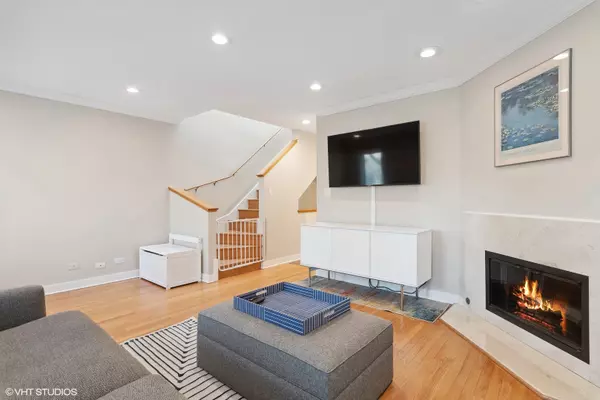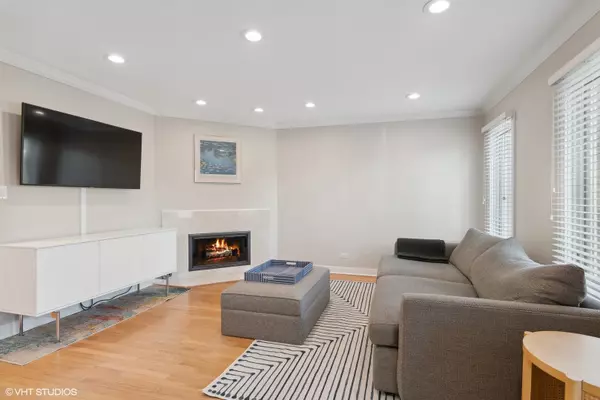$739,000
$739,000
For more information regarding the value of a property, please contact us for a free consultation.
3 Beds
2.5 Baths
1,800 SqFt
SOLD DATE : 04/02/2024
Key Details
Sold Price $739,000
Property Type Townhouse
Sub Type T3-Townhouse 3+ Stories
Listing Status Sold
Purchase Type For Sale
Square Footage 1,800 sqft
Price per Sqft $410
Subdivision Lakewood Commons
MLS Listing ID 11949989
Sold Date 04/02/24
Bedrooms 3
Full Baths 2
Half Baths 1
HOA Fees $411/mo
Year Built 1985
Annual Tax Amount $10,900
Tax Year 2022
Lot Dimensions COMMON
Property Description
Beautifully updated Lincoln Park townhome on a quiet one-way street within the Oscar Mayer & Lincoln Park HS districts. Enjoy three levels of living with large room sizes throughout the home and a large private patio/yard space as well. A wide living room is bathed in natural light and includes a wood-burning fireplace with gas starter. The rejuvenated kitchen includes white cabinetry, quartz counters, backsplash tiles, pantry closet, and stainless-steel appliances. The kitchen opens to the dining room area, providing an ideal entertainment set up. All hardwood floors are on this level, as is a highly desirable powder room for convenience. Upstairs is light filled from the numerous windows and skylights. The primary bedroom can easily accommodate the largest bedroom furniture, while still having room left over for an office or reading nook if desired. The attached primary bathroom offers updated vanity and shower finishes. The second bedroom is also quite generous in size, allowing for an ideal kid's room or guest room which has access to the full hall bathroom right next to it. The main entry level has a flexible space as third bedroom or family room and opens out to a large private patio/yard space perfect for summer entertaining. There is an attached garage for 1 car and the ability to park a 2nd car behind it outside on the driveway pad. This home has had so much updating done to it, including new windows and patio doors throughout (2016), new roof & skylights (2018), kitchen updates along with fridge, microwave & w/d (2021), along with numerous other projects. Easy walk to the Brown, Purple, & Red Lines at Fullerton adding to the home's ideal location!
Location
State IL
County Cook
Rooms
Basement None
Interior
Interior Features Skylight(s), Hardwood Floors, First Floor Laundry, Laundry Hook-Up in Unit
Heating Natural Gas, Forced Air
Cooling Central Air
Fireplaces Number 1
Fireplaces Type Wood Burning, Gas Starter
Fireplace Y
Appliance Range, Microwave, Dishwasher, Refrigerator, Washer, Dryer, Disposal, Stainless Steel Appliance(s)
Laundry In Unit
Exterior
Exterior Feature Patio
Parking Features Attached
Garage Spaces 1.0
View Y/N true
Building
Sewer Public Sewer
Water Public
New Construction false
Schools
Elementary Schools Oscar Mayer Elementary School
Middle Schools Oscar Mayer Elementary School
High Schools Lincoln Park High School
School District 299, 299, 299
Others
Pets Allowed Cats OK, Dogs OK, Number Limit
HOA Fee Include Insurance,TV/Cable,Lawn Care,Snow Removal,Internet
Ownership Condo
Special Listing Condition None
Read Less Info
Want to know what your home might be worth? Contact us for a FREE valuation!

Our team is ready to help you sell your home for the highest possible price ASAP
© 2025 Listings courtesy of MRED as distributed by MLS GRID. All Rights Reserved.
Bought with Santiago Valdez • Compass
"My job is to find and attract mastery-based agents to the office, protect the culture, and make sure everyone is happy! "






