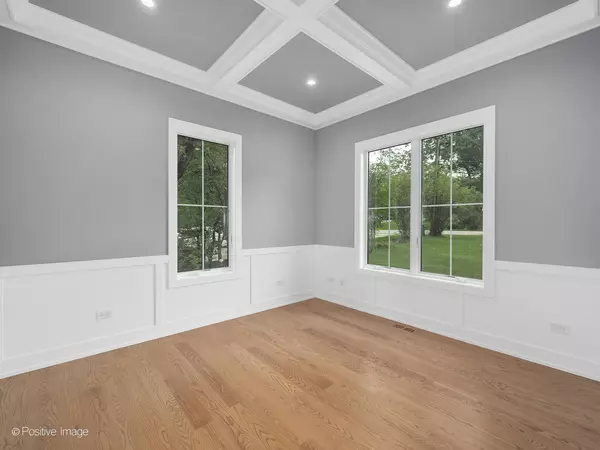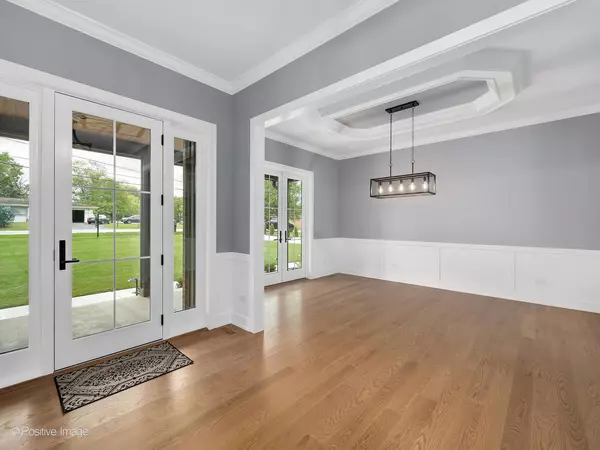$1,650,000
$1,799,000
8.3%For more information regarding the value of a property, please contact us for a free consultation.
6 Beds
5 Baths
7,203 SqFt
SOLD DATE : 04/05/2024
Key Details
Sold Price $1,650,000
Property Type Single Family Home
Sub Type Detached Single
Listing Status Sold
Purchase Type For Sale
Square Footage 7,203 sqft
Price per Sqft $229
MLS Listing ID 11975838
Sold Date 04/05/24
Style Contemporary,Traditional
Bedrooms 6
Full Baths 5
Year Built 2023
Tax Year 2022
Lot Dimensions 290X100X255X106
Property Description
NEW CONSTRUCTION HOME! Impressive 6 bedroom, 5 full bathroom in the desirable Burr Ridge area. Over 7000 sq. ft. of living space, 3.5 oversized car garage with radiant heat floor and outlets for charging stations, fully finished basement and top of the line finishes! This home will have everything you ever desired for. Beautiful new home welcomes you with an open floor plan and lots of beautiful daylight. Premium oak hardwood floors, A+ series Anderson windows and doors, custom moldings and high end finishes throughout the home. Beautiful custom built kitchen with large island, under cabinet lightning, top of the line appliances Sub-Zero, WOLF and COVE, built in 48in oversized fridge and lots of space for entertaining and everyday life. Cozy family room with a remote control/ gas fireplace and entrance to a partially covered composed wooden deck. Also on the main floor you'll find, separate dining room, office space, extra bedroom and a full bathroom. Exquisite wet bar with a custom cabinet lightning. Access to covered front porch right out of dining room. On the second floor, four bedrooms, three bathrooms, huge bonus room and laundry room. Each bedroom is equipped with ceiling fan, closet space and a straight access to the bathrooms. Solid hard wood floors everywhere, except basement, premium carpet installed. Master bathroom has heated floor, built in towel warmer, free standing tub, premium shower with body jets, linen closet, double vanity and skylight above the tub with lots of natural light. Master bedroom with custom lightning and a private balcony with a beautiful view of a private backyard. Spacious oversized master walk in closet right next to master bathroom. Second floor also includes separate laundry room with a sink and custom built cabinetry. Fully finished lower level is equipped with heated floor, finished exercise room with a mirror wall, special rubber gym flooring and installed gladiator wall. Steam sauna is right next to a bathroom and exercise room. Spacious recreation area, another wet bar and extra bedroom. Spacious oversized garages have plenty of room for cabinets, bikes or seasonal clothing to hide. Mud room next to garages is equipped with a sink and custom cabinetry/benches. This house will deliver high end quality craftsmanship and high-end finishes. Move in ready! Great location! Minutes away from I294 and I55.
Location
State IL
County Cook
Area Burr Ridge
Rooms
Basement Full
Interior
Interior Features Vaulted/Cathedral Ceilings, Skylight(s), Sauna/Steam Room, Bar-Wet, Hardwood Floors, Heated Floors, First Floor Bedroom, In-Law Arrangement, Second Floor Laundry, First Floor Full Bath, Built-in Features, Walk-In Closet(s), Bookcases, Ceiling - 10 Foot, Ceiling - 9 Foot, Coffered Ceiling(s), Open Floorplan, Some Carpeting, Special Millwork, Separate Dining Room, Paneling, Pantry
Heating Natural Gas
Cooling Central Air
Equipment Humidifier, TV-Cable, Ceiling Fan(s), Sump Pump, Backup Sump Pump;
Fireplace N
Laundry Gas Dryer Hookup, Laundry Closet, Sink
Exterior
Parking Features Attached
Garage Spaces 3.5
Building
Sewer Public Sewer
Water Lake Michigan
New Construction false
Schools
Elementary Schools Pleasantdale Elementary School
Middle Schools Pleasantdale Middle School
High Schools Lyons Twp High School
School District 107 , 107, 204
Others
HOA Fee Include None
Ownership Fee Simple
Special Listing Condition List Broker Must Accompany, Home Warranty
Read Less Info
Want to know what your home might be worth? Contact us for a FREE valuation!

Our team is ready to help you sell your home for the highest possible price ASAP

© 2025 Listings courtesy of MRED as distributed by MLS GRID. All Rights Reserved.
Bought with Anne Hodge • Compass
"My job is to find and attract mastery-based agents to the office, protect the culture, and make sure everyone is happy! "






