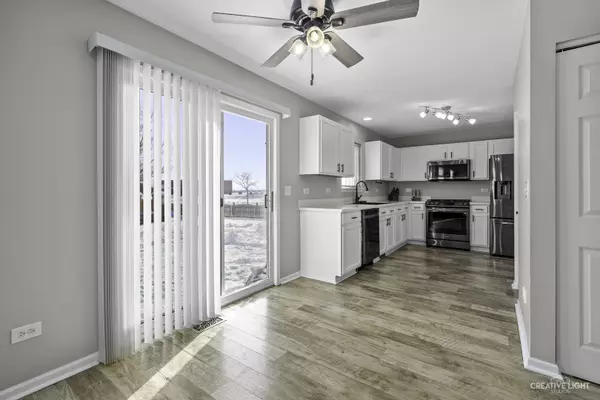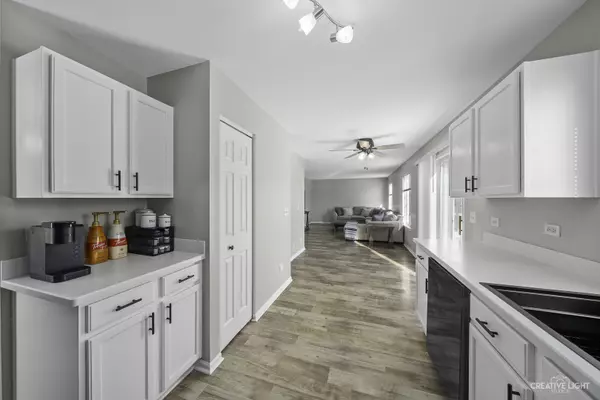$315,000
$314,900
For more information regarding the value of a property, please contact us for a free consultation.
3 Beds
2.5 Baths
1,637 SqFt
SOLD DATE : 04/05/2024
Key Details
Sold Price $315,000
Property Type Single Family Home
Sub Type Detached Single
Listing Status Sold
Purchase Type For Sale
Square Footage 1,637 sqft
Price per Sqft $192
Subdivision Lakewood Trails
MLS Listing ID 11855492
Sold Date 04/05/24
Bedrooms 3
Full Baths 2
Half Baths 1
HOA Fees $46/qua
Year Built 2006
Annual Tax Amount $6,915
Tax Year 2022
Lot Size 10,890 Sqft
Lot Dimensions 82 X 146 X 70 X 140
Property Description
Introducing a charming 3-bedroom, 2.5-bathroom home that perfectly combines comfort and convenience. This delightful residence is strategically located within walking distance to the local elementary school and fishing pond making it an ideal choice for families. Recently renovated with new paint, carpet, and luxury plank vinyl floorings, this house boasts a fresh and modern appeal. The kitchen is a standout feature, showcasing new countertops and appliances, providing both style and functionality. Step outside onto the new 36 x 18 patio, where you'll discover a 12' round fire pit-an excellent space for entertaining guests or enjoying cozy evenings with family. This home is equipped with a new air conditioning system installed in 2020, ensuring year-round comfort. What sets it apart is the environmentally conscious addition of solar panels, a valuable upgrade that not only contributes to sustainability but also translates to significant savings on electricity bills. Conveniently situated near I-80 and downtown Minooka, this property offers easy access to transportation and local amenities. The home is located in a clubhouse community with a pool and tennis courts. Don't miss the opportunity to make this meticulously upgraded house your new home, where modern living meets practicality.
Location
State IL
County Grundy
Area Minooka
Rooms
Basement Partial
Interior
Heating Natural Gas, Forced Air
Cooling Central Air
Equipment Ceiling Fan(s), Sump Pump, Radon Mitigation System
Fireplace N
Appliance Range, Microwave, Dishwasher, Refrigerator
Exterior
Exterior Feature Patio, Fire Pit
Parking Features Attached
Garage Spaces 2.0
Community Features Clubhouse, Park, Pool, Tennis Court(s), Lake, Sidewalks, Street Lights, Street Paved
Roof Type Asphalt
Building
Lot Description Corner Lot
Sewer Public Sewer
Water Public
New Construction false
Schools
Elementary Schools Aux Sable Elementary School
Middle Schools Minooka Junior High School
High Schools Minooka Community High School
School District 201 , 201, 111
Others
HOA Fee Include Insurance,Clubhouse,Pool
Ownership Fee Simple
Special Listing Condition None
Read Less Info
Want to know what your home might be worth? Contact us for a FREE valuation!

Our team is ready to help you sell your home for the highest possible price ASAP

© 2025 Listings courtesy of MRED as distributed by MLS GRID. All Rights Reserved.
Bought with Michelle Carr • eXp Realty, LLC
"My job is to find and attract mastery-based agents to the office, protect the culture, and make sure everyone is happy! "






