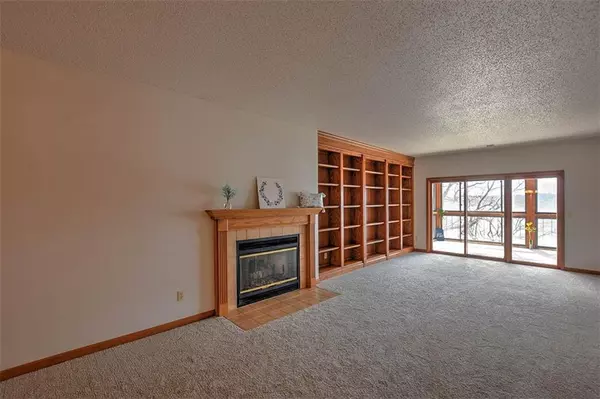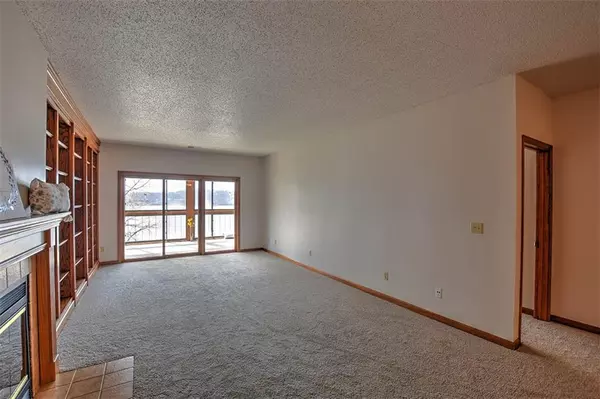$195,000
$187,500
4.0%For more information regarding the value of a property, please contact us for a free consultation.
2 Beds
2 Baths
1,493 SqFt
SOLD DATE : 04/08/2024
Key Details
Sold Price $195,000
Property Type Single Family Home
Sub Type Detached Single
Listing Status Sold
Purchase Type For Sale
Square Footage 1,493 sqft
Price per Sqft $130
Subdivision Condominium
MLS Listing ID 12004235
Sold Date 04/08/24
Style Ranch
Bedrooms 2
Full Baths 2
Year Built 1990
Annual Tax Amount $3,463
Tax Year 2022
Lot Size 2.360 Acres
Property Description
Outstanding condo, C-3-B, overlooking Lake Decatur basin 1 with relaxing views as well as access to the lakeshore for picnics, etc. The open concept provides those views from every room. The condo is in lovely condition with brand new carpet and fresh paint throughout. There are also some new faucets and other items. Skylight, vaulted ceiling, adjustable gas fireplace. The 4 season room is not heated technically, but is used all winter because the sun and windows create warmth. There is an AC unit for summer use. This home is on the 3rd floor, but everything is available via elevator so it lives like a ranch and is completely wheelchair accessible. There is 1 parking spot and extra storage is available beside it. There is also a workshop area in the lower level as well as a kitchen for when friends and family visit and you want to lounge and play outside by the lake. There is even a dock so a friend could pick you up in their boat and take you for a ride.
Location
State IL
County Macon
Community Dock
Zoning SINGL
Rooms
Basement Full
Interior
Interior Features First Floor Laundry, Vaulted/Cathedral Ceilings, Skylight(s), Workshop Area (Interior), First Floor Bedroom
Heating Natural Gas, Forced Air
Cooling Central Air
Fireplaces Number 1
Fireplaces Type Gas Starter
Fireplace Y
Appliance Range, Microwave, Dishwasher, Refrigerator, Washer, Dryer, Disposal
Exterior
Exterior Feature Workshop, Other
Parking Features Attached
Garage Spaces 1.0
Community Features Water View, Workshop Area
View Y/N true
Roof Type Metal
Building
Lot Description Dock, Water View
Story 1 Story
Foundation Concrete Perimeter
Sewer Public Sewer
Water Public
New Construction false
Schools
School District 61, 61, 61
Others
Special Listing Condition None
Read Less Info
Want to know what your home might be worth? Contact us for a FREE valuation!

Our team is ready to help you sell your home for the highest possible price ASAP
© 2025 Listings courtesy of MRED as distributed by MLS GRID. All Rights Reserved.
Bought with Aimee Dial • Brinkoetter REALTORS®
"My job is to find and attract mastery-based agents to the office, protect the culture, and make sure everyone is happy! "






