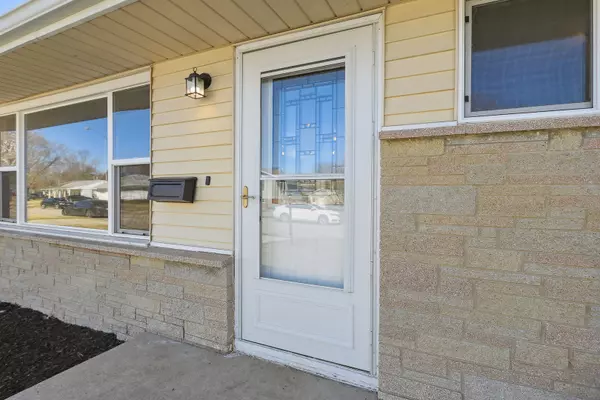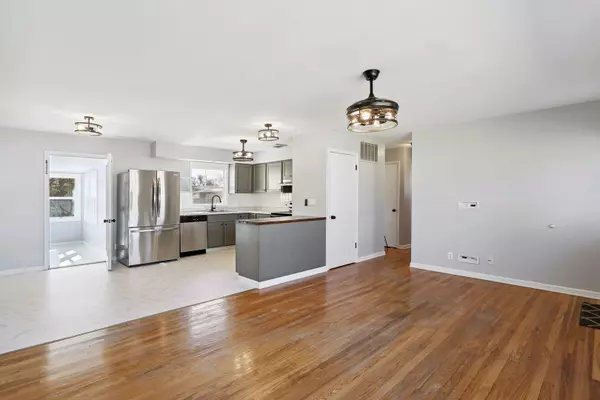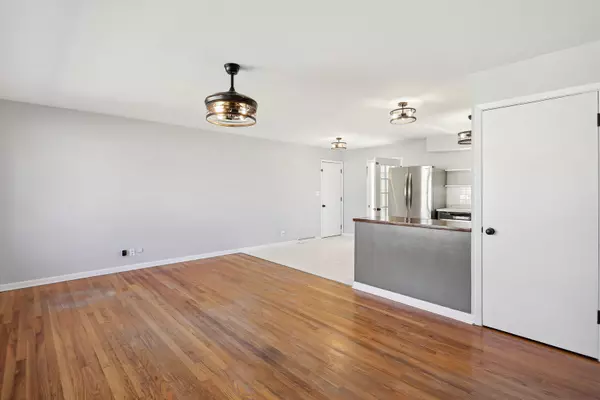$160,000
$164,990
3.0%For more information regarding the value of a property, please contact us for a free consultation.
3 Beds
1 Bath
1,134 SqFt
SOLD DATE : 04/09/2024
Key Details
Sold Price $160,000
Property Type Single Family Home
Sub Type Detached Single
Listing Status Sold
Purchase Type For Sale
Square Footage 1,134 sqft
Price per Sqft $141
Subdivision Crestview
MLS Listing ID 11979045
Sold Date 04/09/24
Style Ranch
Bedrooms 3
Full Baths 1
Annual Tax Amount $2,339
Tax Year 2021
Lot Dimensions 75X120X75X120
Property Description
You will not believe your eyes when you see this place! This newly redone home is ready for it's new owners! As you enter, you will see original hardwood floors in amazing shape. Walls have come down allowing this home to function like never before- exposing an all new updated kitchen with high end appliances, custom made island, and ceiling fans. Just off the kitchen is a 4 season sunroom that has been exquisitely updated with matching finishes providing a perfect extension of living space. Down the hall, the hardwood floors continue, and you will find 3 nicely appointed bedrooms with large closets, newer windows, ceiling fans, and paint. Higher windows allow the beds to go on any wall and still have light! The bathroom has received special treatment with updated tile, vanity, floors, window, exhaust, lighting, and hardware as well. Outside, the home has a BRAND NEW sheeting and roof, updated siding, low maintenance landscaping, new sewer line, and a fully fenced private backyard. Also worth noting is the heated 2 car ATTACHED garage that has seen just as much attention as the rest of the house. Don't wait on this one!!
Location
State IL
County Champaign
Area Northern Champaign County / Ford County
Rooms
Basement None
Interior
Interior Features Hardwood Floors, First Floor Bedroom
Heating Natural Gas, Forced Air
Cooling Central Air
Fireplace N
Appliance Range, Dishwasher, Refrigerator
Exterior
Parking Features Attached
Garage Spaces 2.0
Community Features Street Paved
Roof Type Asphalt
Building
Sewer Public Sewer
Water Public
New Construction false
Schools
Elementary Schools Rantoul Elementary School
Middle Schools Rantoul Junior High School
High Schools Rantoul City District
School District 137 , 137, 137
Others
HOA Fee Include None
Ownership Fee Simple
Special Listing Condition None
Read Less Info
Want to know what your home might be worth? Contact us for a FREE valuation!

Our team is ready to help you sell your home for the highest possible price ASAP

© 2025 Listings courtesy of MRED as distributed by MLS GRID. All Rights Reserved.
Bought with Chad Allen Lange • RE/MAX Rising
"My job is to find and attract mastery-based agents to the office, protect the culture, and make sure everyone is happy! "






