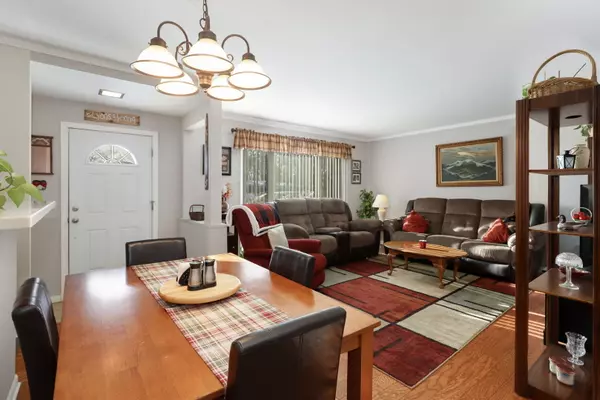$289,000
$289,000
For more information regarding the value of a property, please contact us for a free consultation.
3 Beds
1 Bath
920 SqFt
SOLD DATE : 04/12/2024
Key Details
Sold Price $289,000
Property Type Single Family Home
Sub Type Detached Single
Listing Status Sold
Purchase Type For Sale
Square Footage 920 sqft
Price per Sqft $314
Subdivision Dunhurst
MLS Listing ID 11997768
Sold Date 04/12/24
Style Ranch
Bedrooms 3
Full Baths 1
Year Built 1957
Annual Tax Amount $4,844
Tax Year 2022
Lot Dimensions 5438
Property Description
EASY RANCH LIVING, PRIVATE FENCED-IN LOT, & NEW ROOF INSTALLED MARCH 2024! This PERFECTLY LOCATED home is the one you've been waiting for! The property features an OPEN CONCEPT LAYOUT, 2 car garage, & spacious lot! ENJOY entertaining in the galley-style kitchen featuring STAINLESS STEEL APPLIANCES, durable Corian counters, ample cabinetry space, shiplap backsplash, & BEAUTIFUL WOOD-LOOK FLOORING! Entertain with ease in the airy family room/ dining room combo and note the neutral painted walls, stunning crown molding, beautiful hardwood flooring, & sunny exposures! Retreat to the RENOVATED FULL BATHROOM offering a relaxing soaking tub, modern wood-look flooring, & beautiful wainscoting! Relax in your private primary bedroom boasting beautiful backyard views, ample closet space, & neutral paint! The private FULLY FENCED backyard is perfect for gardening & low maintenance! Driveway gate is available to come with the home if you'd like! Enjoy an expansive lot boasting low maintenance landscaping & ample room for your furry family members! Plenty of room for guests in the extended driveway! PRIDE IN OWNERSHIP SHOWS- enjoy a NEWLY REMODELED BATHROOM, NEW MEDICINE CABINET, NEW BATHROOM VANITY, UPGRADED FLOORING, UPDATED KITCHEN, NEW SCREEN DOOR, NEW GARAGE WINDOWS, NEW GARAGE SIDE DOOR, 6' FENCE ADDITION, 22' AWNING, BUILT-IN GARAGE BENCH, BRAND NEW ROOF, & MORE! Ideally located near parks, shopping, restaurants, & entertainment! Easy access to METRA & highways! LOW TAXES & MOVE-IN-READY ~ JUST MOVE IN & ENJOY!
Location
State IL
County Cook
Area Wheeling
Rooms
Basement None
Interior
Interior Features Hardwood Floors, Wood Laminate Floors
Heating Natural Gas, Forced Air
Cooling Central Air
Equipment CO Detectors, Fan-Attic Exhaust
Fireplace N
Appliance Range, Microwave, Dishwasher, Refrigerator, Washer, Dryer, Disposal, Stainless Steel Appliance(s)
Laundry Gas Dryer Hookup, In Unit, In Kitchen
Exterior
Parking Features Detached
Garage Spaces 2.0
Community Features Park, Curbs, Sidewalks, Street Lights, Street Paved
Building
Lot Description Fenced Yard
Sewer Public Sewer
Water Lake Michigan
New Construction false
Schools
Elementary Schools Mark Twain Elementary School
Middle Schools Mark Twain Elementary School
High Schools Wheeling High School
School District 21 , 21, 214
Others
HOA Fee Include None
Ownership Fee Simple
Special Listing Condition None
Read Less Info
Want to know what your home might be worth? Contact us for a FREE valuation!

Our team is ready to help you sell your home for the highest possible price ASAP

© 2025 Listings courtesy of MRED as distributed by MLS GRID. All Rights Reserved.
Bought with Virgilio Arreguin-Solorio • My Casa Realty Corp.
"My job is to find and attract mastery-based agents to the office, protect the culture, and make sure everyone is happy! "






