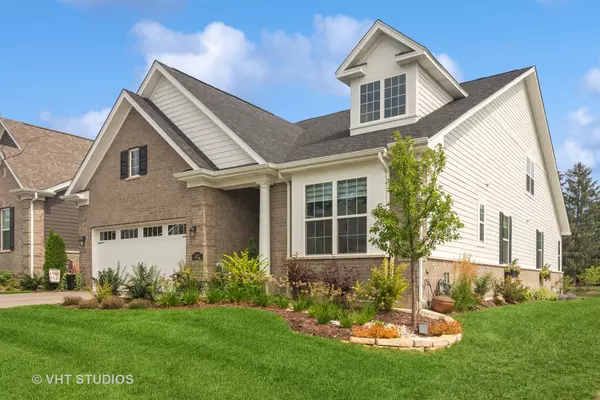$775,000
$799,000
3.0%For more information regarding the value of a property, please contact us for a free consultation.
3 Beds
3.5 Baths
3,000 SqFt
SOLD DATE : 04/15/2024
Key Details
Sold Price $775,000
Property Type Single Family Home
Sub Type Detached Single
Listing Status Sold
Purchase Type For Sale
Square Footage 3,000 sqft
Price per Sqft $258
Subdivision Wentworth
MLS Listing ID 11986559
Sold Date 04/15/24
Style Traditional
Bedrooms 3
Full Baths 3
Half Baths 1
HOA Fees $219/mo
Year Built 2022
Annual Tax Amount $9,911
Tax Year 2022
Lot Dimensions 52 X 125
Property Description
If you are looking for a better than new home finished like a decorator's model in one of Kildeer's maintenance free neighborhoods, then this home is for you! With a hard to find fully finished second level, offering a second family room, third bedroom and third full bath, this spectacular home features almost 3,000 square feet of finished living space and 3 bedrooms and 3.1 baths. This gorgeous home has been thoughtfully designed and upgraded by its original owners and showcases the best of the newest design features. Over $20K in upgraded appliances including Monogram Professional Series Stove, Refrigerator and Dishwasher, GE Professional Range Hood, and GE Washer and HE sensor Dry and Steam Dryer. Come see the gorgeous quartz and stone tile finishes, custom backsplashes, closet organization and wide width flooring throughout. Every detail has been planned out, down to the lovely window coverings throughout. Don't miss the relaxing exterior patio with a custom designed extended deck offering an additional entertaining space. With wide pond views on one side, the light and openness contribute to the peaceful vibe of this home. Other custom features include an extended garage for more storage or room to accommodate a large SUV. This home is also wired with Smart Home outlets and can accommodate an EV charger. Come live your best life enjoying this maintenance free lifestyle, which includes all snow removal and lawn care. Conveniently located to downtown Long Grove, with its myriad of festivals and restaurants/wine bars, and convenient to local transportation and O'Hare airport. A wonderful opportunity!
Location
State IL
County Lake
Community Street Paved
Rooms
Basement Full
Interior
Interior Features Vaulted/Cathedral Ceilings, Bar-Wet, First Floor Bedroom, In-Law Arrangement, First Floor Laundry, First Floor Full Bath, Walk-In Closet(s), Open Floorplan, Drapes/Blinds
Heating Natural Gas
Cooling Central Air
Fireplace N
Appliance Range, Microwave, Dishwasher, High End Refrigerator, Washer, Dryer, Disposal, Stainless Steel Appliance(s), Wine Refrigerator, Range Hood
Laundry Sink
Exterior
Exterior Feature Deck, Patio, Storms/Screens
Parking Features Attached
Garage Spaces 2.0
View Y/N true
Roof Type Asphalt
Building
Lot Description Cul-De-Sac, Landscaped, Pond(s)
Story 2 Stories
Foundation Concrete Perimeter
Sewer Public Sewer
Water Public
New Construction false
Schools
Elementary Schools Spencer Loomis Elementary School
Middle Schools Lake Zurich Middle - N Campus
High Schools Lake Zurich High School
School District 95, 95, 95
Others
HOA Fee Include Exterior Maintenance,Lawn Care,Snow Removal
Ownership Fee Simple
Special Listing Condition None
Read Less Info
Want to know what your home might be worth? Contact us for a FREE valuation!

Our team is ready to help you sell your home for the highest possible price ASAP
© 2025 Listings courtesy of MRED as distributed by MLS GRID. All Rights Reserved.
Bought with Christie Baines • Jameson Sotheby's Intl Realty
"My job is to find and attract mastery-based agents to the office, protect the culture, and make sure everyone is happy! "






