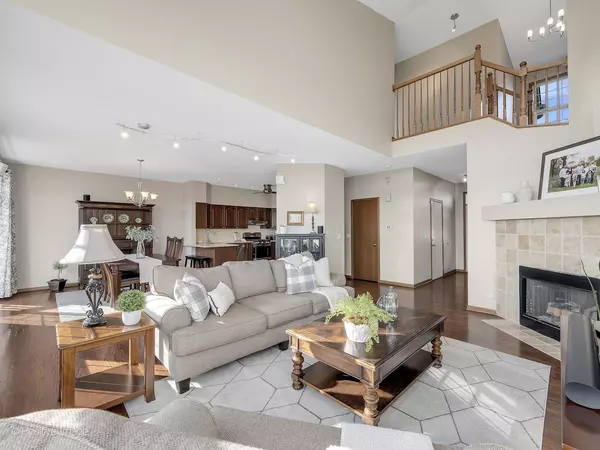$476,000
$467,000
1.9%For more information regarding the value of a property, please contact us for a free consultation.
3 Beds
3.5 Baths
1,717 SqFt
SOLD DATE : 04/15/2024
Key Details
Sold Price $476,000
Property Type Townhouse
Sub Type Townhouse-2 Story
Listing Status Sold
Purchase Type For Sale
Square Footage 1,717 sqft
Price per Sqft $277
Subdivision Chestnut Hills
MLS Listing ID 11983268
Sold Date 04/15/24
Bedrooms 3
Full Baths 3
Half Baths 1
HOA Fees $358/mo
Year Built 1997
Annual Tax Amount $6,309
Tax Year 2022
Lot Dimensions COMMON
Property Description
Incredible space and amazing views! This beautiful townhome features hardwood flooring throughout the first and second floors, a sun-drenched open floorplan and a unique walk out finished basement! The foyer entry offers easy access to the second floor and attached 2 car garage. Wonderful living space features a two-story living room with newer skylights, gas log fireplace and open access to the dining area and kitchen - all with a wall of windows overlooking the beautiful prairie-inspired rear landscaping with community pond. Kitchen features cherry cabinets, stone countertops, stainless steel appliances (2023), breakfast bar with seating and opens to the dining room with sliding glass doors to the large deck. Three spacious second floor bedrooms, two second floor full baths and convenient second floor laundry. The primary suite boasts a vaulted ceiling, walk-in closet and private bath with whirlpool tub, separate shower and double cherry vanity. The finished basement offers a family room, office, third full bath and utility room with storage. The walk-out basement is very unique and gives direct access to the backyard and deck. All of this along with easy access to the Burr Ridge Village Center - with shopping, spa and restaurants, the amazing Harvester Park with picturesque walking paths, splash pad, basketball, tennis and volleyball courts and the best playground around, plus easy access to area expressways and so much more! Gower West Elementary, Gower Middle School and Hinsdale South High School.
Location
State IL
County Dupage
Rooms
Basement Full, Walkout
Interior
Interior Features Vaulted/Cathedral Ceilings, Skylight(s), Hardwood Floors, Second Floor Laundry, Laundry Hook-Up in Unit, Walk-In Closet(s), Ceiling - 9 Foot, Open Floorplan, Pantry
Heating Natural Gas, Forced Air
Cooling Central Air
Fireplaces Number 1
Fireplaces Type Gas Log
Fireplace Y
Appliance Range, Dishwasher, Refrigerator, Disposal, Stainless Steel Appliance(s), Range Hood
Laundry In Unit, Sink
Exterior
Exterior Feature Deck
Parking Features Attached
Garage Spaces 2.0
Community Features Park, Tennis Court(s), Picnic Area
View Y/N true
Roof Type Asphalt
Building
Lot Description Landscaped, Pond(s)
Foundation Concrete Perimeter
Sewer Public Sewer
Water Public
New Construction false
Schools
Elementary Schools Gower West Elementary School
Middle Schools Gower Middle School
High Schools Hinsdale South High School
School District 62, 62, 86
Others
Pets Allowed Cats OK, Dogs OK
HOA Fee Include Parking,Insurance,Exterior Maintenance,Lawn Care,Scavenger,Snow Removal
Ownership Condo
Special Listing Condition None
Read Less Info
Want to know what your home might be worth? Contact us for a FREE valuation!

Our team is ready to help you sell your home for the highest possible price ASAP
© 2025 Listings courtesy of MRED as distributed by MLS GRID. All Rights Reserved.
Bought with Meg Sullivan • @properties Christie's International Real Estate
"My job is to find and attract mastery-based agents to the office, protect the culture, and make sure everyone is happy! "






