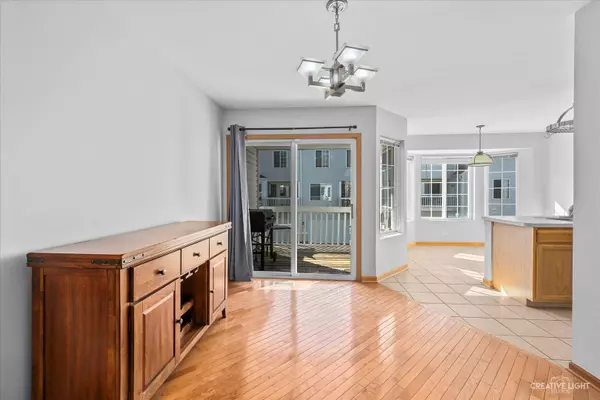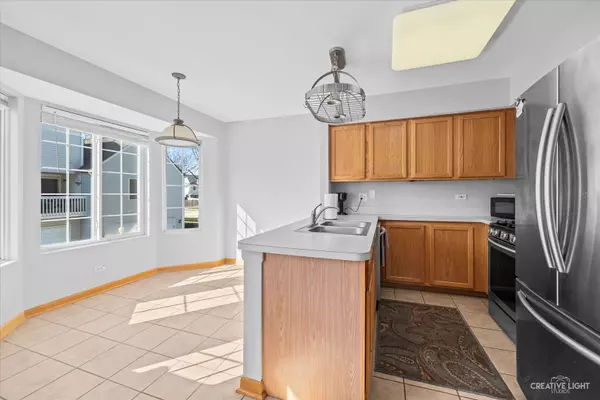$269,000
$269,900
0.3%For more information regarding the value of a property, please contact us for a free consultation.
2 Beds
1.5 Baths
1,417 SqFt
SOLD DATE : 04/15/2024
Key Details
Sold Price $269,000
Property Type Townhouse
Sub Type Townhouse-2 Story
Listing Status Sold
Purchase Type For Sale
Square Footage 1,417 sqft
Price per Sqft $189
Subdivision Coves Of Harbor Springs
MLS Listing ID 11990678
Sold Date 04/15/24
Bedrooms 2
Full Baths 1
Half Baths 1
HOA Fees $267/mo
Rental Info Yes
Year Built 2000
Annual Tax Amount $4,313
Tax Year 2022
Lot Dimensions COMMON
Property Description
Nestled on a serene cul-de-sac near the park and playground, this updated townhome invites you in with a grand two-story living room boasting expansive windows. The adjacent dining room flows seamlessly into a spacious balcony, perfect for outdoor relaxation. The modern kitchen features sleek stainless steel appliances, including a 5-burner range, dishwasher, refrigerator, and microwave, complemented by a charming pots and pans ceiling rack and elegant ceramic floors. A sunlit breakfast area with a bay window adds to the inviting ambiance. Conveniently located on the second floor, the Laundry Room enhances practical living. The primary bedroom impresses with vaulted ceilings, ample closet space, and a ceiling fan for added comfort. The upstairs full bathroom, accessible from the primary bedroom, offers a double sink vanity. Hardwood floors grace the living room, dining room, second floor bedrooms, and landing, exuding timeless elegance. Descend to the lower level family room featuring a cozy gas fireplace and stylish ceramic tile floors. Embrace the outdoor lifestyle with miles of bike and walking paths nearby, while also relishing in the vibrant atmosphere of the the area featuring superb restaurants, and shopping destinations just moments away. Experience modern living in this captivating townhome.
Location
State IL
County Will
Area Aurora / Eola
Rooms
Basement Partial
Interior
Interior Features Vaulted/Cathedral Ceilings, Hardwood Floors, Second Floor Laundry, Laundry Hook-Up in Unit
Heating Natural Gas, Forced Air
Cooling Central Air
Fireplaces Number 1
Fireplaces Type Gas Log
Equipment Security System, CO Detectors, Ceiling Fan(s)
Fireplace Y
Appliance Range, Microwave, Dishwasher, Refrigerator, Washer, Dryer, Disposal, Stainless Steel Appliance(s)
Laundry Gas Dryer Hookup, In Unit
Exterior
Exterior Feature Balcony
Parking Features Attached
Garage Spaces 2.0
Amenities Available Park
Roof Type Asphalt
Building
Lot Description Cul-De-Sac
Story 2
Sewer Public Sewer
Water Public
New Construction false
Schools
High Schools Oswego East High School
School District 308 , 308, 308
Others
HOA Fee Include Insurance,Exterior Maintenance,Lawn Care,Snow Removal
Ownership Condo
Special Listing Condition None
Pets Allowed Cats OK, Dogs OK
Read Less Info
Want to know what your home might be worth? Contact us for a FREE valuation!

Our team is ready to help you sell your home for the highest possible price ASAP

© 2025 Listings courtesy of MRED as distributed by MLS GRID. All Rights Reserved.
Bought with Carlos Olvera • Fathom Realty IL LLC
"My job is to find and attract mastery-based agents to the office, protect the culture, and make sure everyone is happy! "






