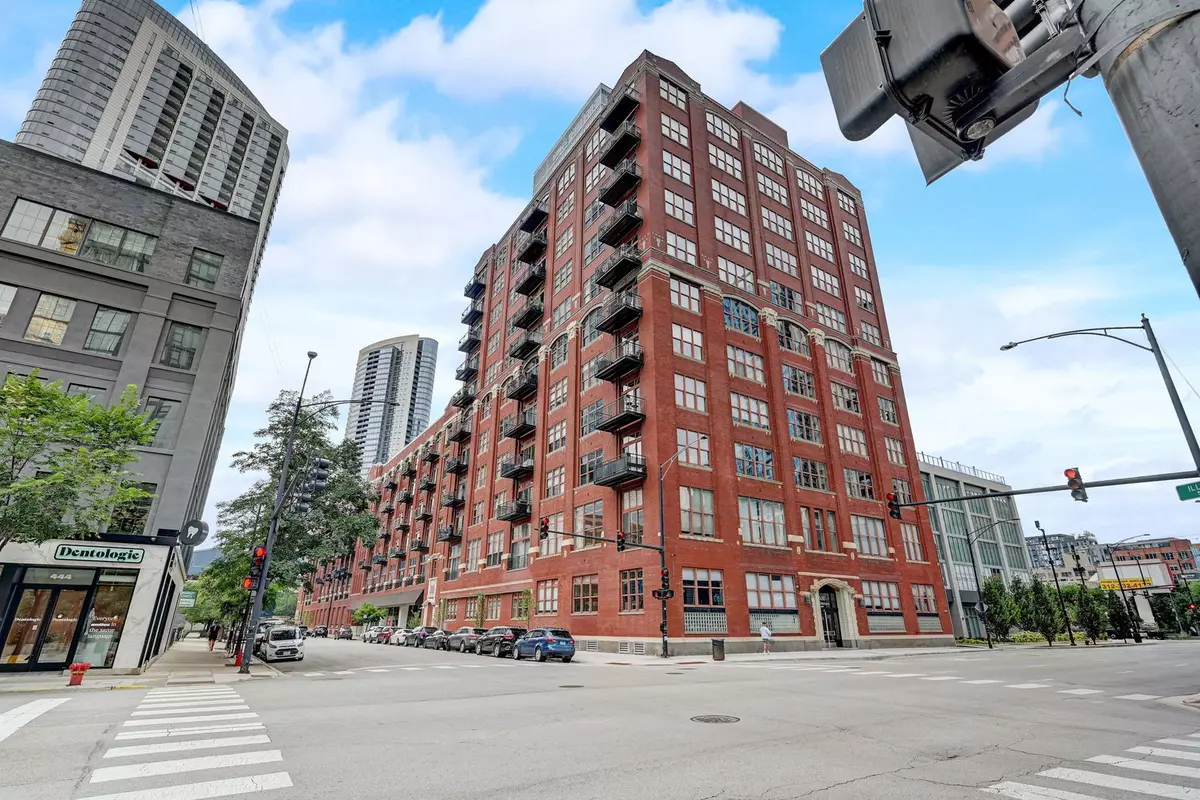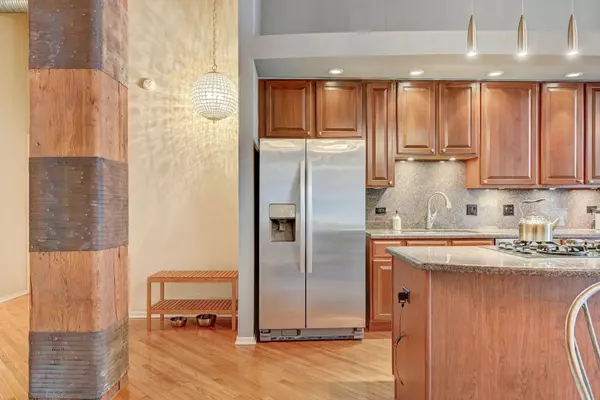$532,000
$539,999
1.5%For more information regarding the value of a property, please contact us for a free consultation.
2 Beds
2 Baths
1,600 SqFt
SOLD DATE : 04/18/2024
Key Details
Sold Price $532,000
Property Type Condo
Sub Type Condo-Loft
Listing Status Sold
Purchase Type For Sale
Square Footage 1,600 sqft
Price per Sqft $332
Subdivision Sexton Lofts
MLS Listing ID 11965766
Sold Date 04/18/24
Bedrooms 2
Full Baths 2
HOA Fees $850/mo
Annual Tax Amount $10,485
Tax Year 2022
Lot Dimensions COMMON
Property Description
Discover the epitome of loft-style living in the vibrant heart of River North with this exceptional 2-bedroom, 2-bathroom condo. This residence exudes character, featuring impressive 14-foot timber ceilings and exposed brick walls. The contemporary kitchen is a work of art, showcasing granite countertops, a stylish backsplash, a functional island, and stainless steel appliances. The open layout of the living room creates a perfect setting for seamless entertaining, offering ample space for gatherings of any size. Hardwood floors throughout the unit add a timeless touch of elegance. Retreat to the primary suite, complete with thoughtfully designed custom closets. The spa-like ensuite bath boasts cathedral ceilings, a double vanity, a separate shower, and a whirlpool tub. The second bedroom is equally adorned, featuring a sophisticated custom wall unit and ample closet space. A spacious in-unit laundry room adds convenience. Garage parking is available for an additional $35,000, and a bonus storage room completes this exclusive listing. This proactive full-amenity building includes a 24-hour door staff, fitness room, dry cleaner, receiving room, sundeck/courtyard, and on-site management. Nestled in the heart of River North, the property offers stunning views of the East Bank Club, world-class shopping, and an array of amazing restaurants and nightlife. Elevate your living experience and embrace the essence of River North in this exceptional loft-style condominium.
Location
State IL
County Cook
Rooms
Basement None
Interior
Interior Features Vaulted/Cathedral Ceilings, Elevator, Hardwood Floors, Laundry Hook-Up in Unit, Storage, Walk-In Closet(s)
Heating Natural Gas
Cooling Central Air
Fireplaces Number 1
Fireplaces Type Gas Log, Gas Starter
Fireplace Y
Appliance Double Oven, Microwave, Dishwasher, Refrigerator, Washer, Dryer, Disposal, Stainless Steel Appliance(s), Cooktop, Built-In Oven
Laundry In Unit
Exterior
Exterior Feature Storms/Screens, Cable Access
Parking Features Attached
Garage Spaces 1.0
Community Features Bike Room/Bike Trails, Door Person, Elevator(s), Exercise Room, Storage, On Site Manager/Engineer, Sundeck, Security Door Lock(s), Valet/Cleaner
View Y/N true
Roof Type Other
Building
Foundation Brick/Mortar
Sewer Public Sewer
Water Lake Michigan
New Construction false
Schools
Elementary Schools Ogden Elementary
Middle Schools Ogden Elementary
High Schools Wells Community Academy Senior H
School District 299, 299, 299
Others
Pets Allowed Cats OK, Dogs OK, Number Limit, Size Limit
HOA Fee Include Water,Insurance,Security,Doorman,Exercise Facilities,Exterior Maintenance,Lawn Care,Scavenger,Snow Removal
Ownership Condo
Special Listing Condition List Broker Must Accompany
Read Less Info
Want to know what your home might be worth? Contact us for a FREE valuation!

Our team is ready to help you sell your home for the highest possible price ASAP
© 2025 Listings courtesy of MRED as distributed by MLS GRID. All Rights Reserved.
Bought with Katharine Waddell • Compass
"My job is to find and attract mastery-based agents to the office, protect the culture, and make sure everyone is happy! "






