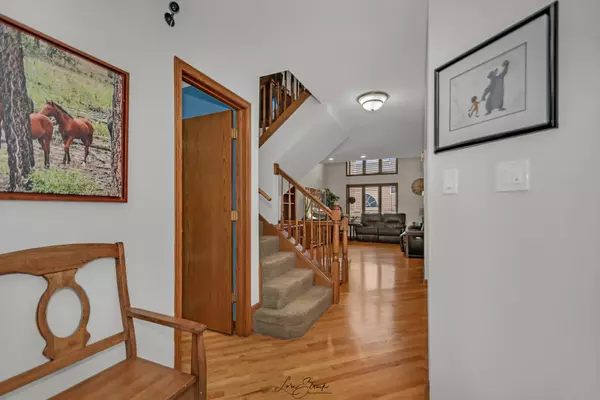$366,000
$389,999
6.2%For more information regarding the value of a property, please contact us for a free consultation.
3 Beds
2.5 Baths
2,005 SqFt
SOLD DATE : 04/18/2024
Key Details
Sold Price $366,000
Property Type Townhouse
Sub Type Townhouse-2 Story
Listing Status Sold
Purchase Type For Sale
Square Footage 2,005 sqft
Price per Sqft $182
Subdivision Brookside Glen
MLS Listing ID 11972602
Sold Date 04/18/24
Bedrooms 3
Full Baths 2
Half Baths 1
HOA Fees $180/mo
Year Built 2001
Annual Tax Amount $7,972
Tax Year 2022
Lot Dimensions 24.33X79.33
Property Description
All you need is a toothbrush to move right in! A relocation forces the sellers to put this completely remodeled townhouse on the market. All the high-end touches you want including thoughtfully considered smart home features for added safety and convenience. The modern kitchen has hardwood floors, white cabinets, granite countertops, mosaic backsplash, stainless steel appliances, under cabinet, and in-ceiling lighting. Open-concept library, two-story living room/dining room with hardwood floors, a huge ceiling fan, and abundant natural light make entertaining a breeze. Enjoy your morning coffee on the spacious deck which was recently rebuilt and stained. On the second level, you will find the oversized master bedroom with a walk-in closet and en-suite bathroom. The master bathroom was completely re-imagined with a zero-entry, walk-in digital shower containing body sprays, overhead rain shower, hand-held sprayer, and traditional shower head, plus quartz countertops, custom cabinets, and double sink vanity. A second bedroom, full bath, and loft, which can be used as a home office, complete the upper level. The fully finished basement with space for a 3rd bedroom makes a great hang-out area for your kids or poker night. The garage can do double duty as a man cave with an epoxy flooring and fully insulated. Two hot water heaters, newer air conditioning unit. The roof was replaced by the HOA in 2019/2020. There are thoughfully placed smart lighting throughout this beautiful home in the highly regarded Lincolnway school district. Do not miss this opportunity to live in this luxurious Tinley Park home.
Location
State IL
County Will
Rooms
Basement Full
Interior
Interior Features Vaulted/Cathedral Ceilings
Heating Natural Gas
Cooling Central Air
Fireplace Y
Appliance Range, Microwave, Dishwasher, Refrigerator, Disposal, Stainless Steel Appliance(s), Range Hood
Laundry Gas Dryer Hookup
Exterior
Exterior Feature Deck, Storms/Screens, Cable Access
Parking Features Attached
Garage Spaces 2.0
View Y/N true
Roof Type Asphalt
Building
Foundation Concrete Perimeter
Sewer Public Sewer
Water Lake Michigan
New Construction false
Schools
High Schools Lincoln-Way East High School
School District 161, 161, 210
Others
Pets Allowed Cats OK, Dogs OK
HOA Fee Include Insurance,Exterior Maintenance,Lawn Care,Scavenger
Ownership Fee Simple w/ HO Assn.
Special Listing Condition None
Read Less Info
Want to know what your home might be worth? Contact us for a FREE valuation!

Our team is ready to help you sell your home for the highest possible price ASAP
© 2025 Listings courtesy of MRED as distributed by MLS GRID. All Rights Reserved.
Bought with Edgardo Guerrero • REMAX Legends
"My job is to find and attract mastery-based agents to the office, protect the culture, and make sure everyone is happy! "






