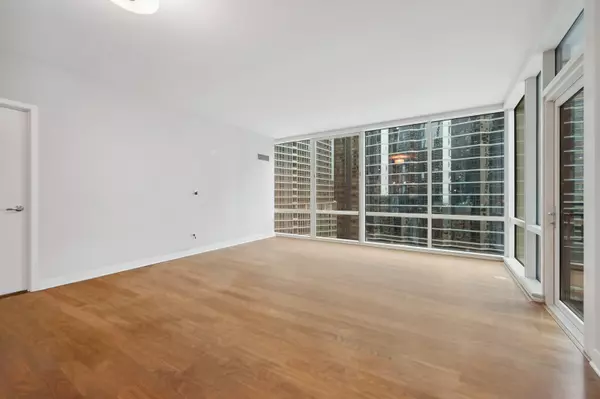$570,000
$595,000
4.2%For more information regarding the value of a property, please contact us for a free consultation.
2 Beds
2 Baths
1,196 SqFt
SOLD DATE : 04/19/2024
Key Details
Sold Price $570,000
Property Type Condo
Sub Type Condo,High Rise (7+ Stories)
Listing Status Sold
Purchase Type For Sale
Square Footage 1,196 sqft
Price per Sqft $476
Subdivision Parkview Condominiums
MLS Listing ID 11968908
Sold Date 04/19/24
Bedrooms 2
Full Baths 2
HOA Fees $825/mo
Rental Info No
Year Built 2008
Annual Tax Amount $10,412
Tax Year 2022
Lot Dimensions COMMON
Property Description
Welcome to elevated urban living in the heart of Streeterville! Perched on the 15th floor of a prestigious high-rise building, this two-bedroom, two-bathroom split bedroom condo which includes deeded parking offers a sophisticated retreat with stunning city views. Upon entering, you're greeted by a newly refreshed kitchen that sets the tone for modern elegance. Crisp white cabinets and gleaming stainless-steel appliances create a bright and inviting space, perfect for culinary endeavors and entertaining alike. The thoughtful layout of this condo ensures maximum privacy and functionality, with the split bedroom design separating the master suite from the guest bedroom. This arrangement is ideal for accommodating guests or creating a private home office space, providing flexibility to suit your lifestyle needs. One of the defining features of this residence is the floor-to-ceiling windows that frame captivating city views and flood the interior with natural light. From sunrise to sunset, you'll enjoy panoramic vistas of Streeterville's iconic skyline, creating a sense of connection to the vibrant energy of the city below. The Primary suite offers a serene sanctuary, complete with an en-suite bathroom and ample closet space. Wake up to breathtaking views of the cityscape and unwind in the comfort of your own private oasis. The guest bedroom, equally inviting, ensures that friends and family feel right at home during their stay. In addition to the stylish interior, residents of this high-rise community enjoy access to a range of amenities, including a fitness center, outdoor pool with lounge area, 24-hour door staff, entertainment room and conference room. Convenient location just steps to the lake, Michigan Ave and Shopping conveniences such as Target, Whole Food and Fox Trot. Deeded parking space included.
Location
State IL
County Cook
Area Chi - Near North Side
Rooms
Basement None
Interior
Interior Features Hardwood Floors, Laundry Hook-Up in Unit, Storage
Heating Forced Air
Cooling Central Air
Equipment Fire Sprinklers
Fireplace N
Appliance Microwave, Dishwasher, Refrigerator, Washer, Dryer, Disposal, Stainless Steel Appliance(s), Cooktop, Built-In Oven
Laundry Gas Dryer Hookup, In Unit, Laundry Closet
Exterior
Exterior Feature Balcony
Parking Features Attached
Garage Spaces 1.0
Amenities Available Bike Room/Bike Trails, Door Person, Elevator(s), Exercise Room, Storage, On Site Manager/Engineer, Party Room, Sundeck, Pool, Receiving Room, Service Elevator(s), Valet/Cleaner, Spa/Hot Tub
Roof Type Rubber
Building
Lot Description Common Grounds, Park Adjacent
Story 47
Sewer Public Sewer
Water Public
New Construction false
Schools
School District 299 , 299, 299
Others
HOA Fee Include Heat,Air Conditioning,Water,Gas,Parking,Insurance,Doorman,TV/Cable,Clubhouse,Exercise Facilities,Pool,Exterior Maintenance,Lawn Care,Scavenger,Snow Removal,Internet
Ownership Condo
Special Listing Condition List Broker Must Accompany
Pets Allowed Cats OK, Dogs OK
Read Less Info
Want to know what your home might be worth? Contact us for a FREE valuation!

Our team is ready to help you sell your home for the highest possible price ASAP

© 2025 Listings courtesy of MRED as distributed by MLS GRID. All Rights Reserved.
Bought with Jeffrey Lowe • Compass
"My job is to find and attract mastery-based agents to the office, protect the culture, and make sure everyone is happy! "






