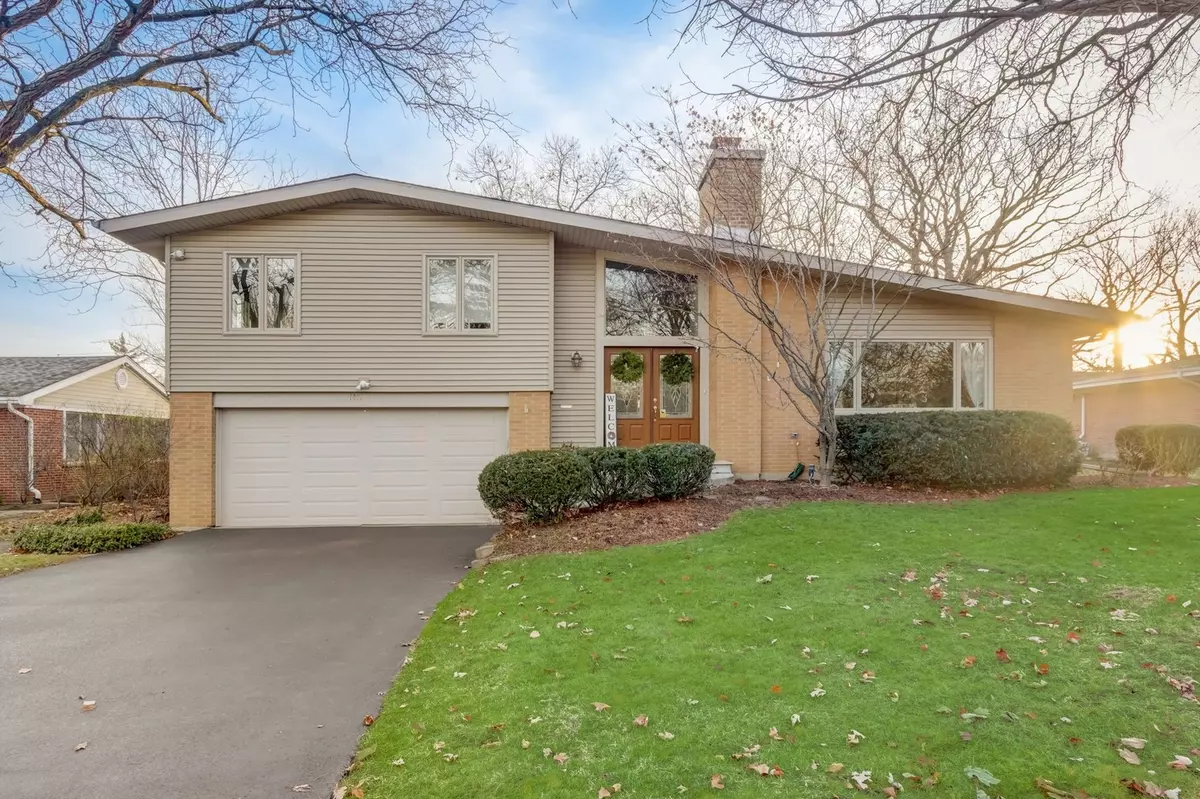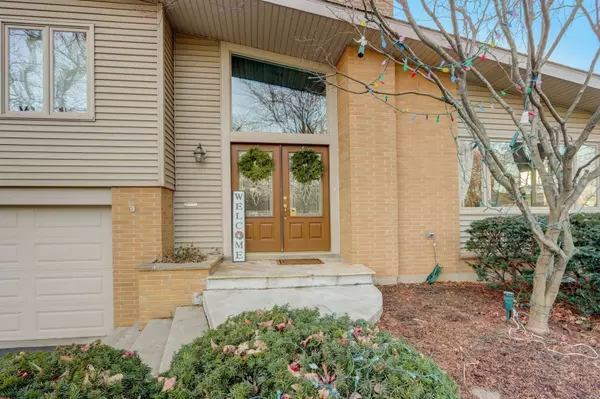$620,000
$640,000
3.1%For more information regarding the value of a property, please contact us for a free consultation.
4 Beds
3 Baths
2,800 SqFt
SOLD DATE : 04/23/2024
Key Details
Sold Price $620,000
Property Type Single Family Home
Sub Type Detached Single
Listing Status Sold
Purchase Type For Sale
Square Footage 2,800 sqft
Price per Sqft $221
Subdivision Scatterwoods
MLS Listing ID 11941658
Sold Date 04/23/24
Style Step Ranch
Bedrooms 4
Full Baths 3
Year Built 1959
Annual Tax Amount $15,504
Tax Year 2022
Lot Size 0.276 Acres
Lot Dimensions 83X145
Property Description
This is a beautiful and spacious 4-bedroom, 3-bathroom home situated in a prime location in NE Deerfield. The main level boasts stunning hardwood floors, a kitchen with stainless steel appliances and granite countertops, vaulted ceilings, and an extra-large breakfast area that's flooded with natural light. The addition of a family room overlooks a huge backyard, which is perfect for families. Upstairs, you'll find a master bedroom with an ensuite bathroom and walk-in closet, as well as three additional bedrooms. The house also features a 2.5 car garage, a gorgeous backyard with a patio, and a basement with a recreational area, full bathroom, and laundry facilities. This beautiful home is located on one of the best streets in Deerfield and is within walking distance to both Walden Elementary School and High School. It has recently been painted throughout and has brand-new carpeting. With great schools, an excellent location, and a gorgeous home, this property is perfect for families!
Location
State IL
County Lake
Area Deerfield, Bannockburn, Riverwoods
Rooms
Basement Full
Interior
Interior Features Vaulted/Cathedral Ceilings, Skylight(s), Hardwood Floors, Walk-In Closet(s), Some Carpeting
Heating Natural Gas, Forced Air, Radiator(s)
Cooling Central Air, Space Pac
Fireplaces Number 2
Fireplaces Type Wood Burning, Attached Fireplace Doors/Screen
Fireplace Y
Appliance Range, Microwave, Dishwasher, Refrigerator, Washer, Dryer
Laundry Sink
Exterior
Exterior Feature Patio, Dog Run
Parking Features Attached
Garage Spaces 2.0
Community Features Park, Curbs, Street Paved
Roof Type Asphalt
Building
Lot Description Landscaped, Mature Trees
Sewer Public Sewer, Sewer-Storm
Water Lake Michigan
New Construction false
Schools
Elementary Schools Walden Elementary School
Middle Schools Alan B Shepard Middle School
High Schools Deerfield High School
School District 109 , 109, 113
Others
HOA Fee Include None
Ownership Fee Simple
Special Listing Condition None
Read Less Info
Want to know what your home might be worth? Contact us for a FREE valuation!

Our team is ready to help you sell your home for the highest possible price ASAP

© 2025 Listings courtesy of MRED as distributed by MLS GRID. All Rights Reserved.
Bought with Corey Barker • Keller Williams North Shore West
"My job is to find and attract mastery-based agents to the office, protect the culture, and make sure everyone is happy! "






