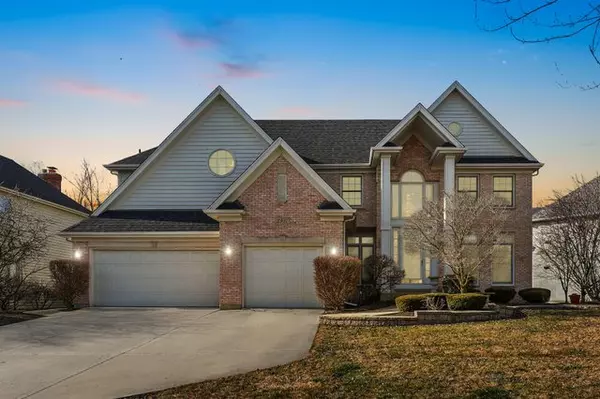$850,000
$850,000
For more information regarding the value of a property, please contact us for a free consultation.
6 Beds
4.5 Baths
4,000 SqFt
SOLD DATE : 04/25/2024
Key Details
Sold Price $850,000
Property Type Single Family Home
Sub Type Detached Single
Listing Status Sold
Purchase Type For Sale
Square Footage 4,000 sqft
Price per Sqft $212
Subdivision Stillwater
MLS Listing ID 11983461
Sold Date 04/25/24
Style Traditional
Bedrooms 6
Full Baths 4
Half Baths 1
HOA Fees $105/mo
Year Built 2000
Annual Tax Amount $16,129
Tax Year 2022
Lot Size 0.300 Acres
Lot Dimensions 121X159X57X171
Property Description
Welcome to luxury living in the heart of Naperville's highly sought-after 204 School district! This exquisite 6-bedroom, 4.5-bathroom home with over 5400 sq ft of living space is a move-in-ready haven designed for the discerning buyer. As you step through the grand two-story foyer, the rich hardwood floors beckon you into a world of elegance and comfort. The main level boasts a functional and stylish layout, featuring an office space and a convenient downstairs bedroom with endless possibilities. The gourmet kitchen is a chef's dream, showcasing 42-inch cabinets, granite countertops, a spacious island, stainless steel appliances, a large pantry, and an inviting eat-in area that seamlessly opens to the living room. Enjoy the beauty of the outdoors from the deck accessible from the kitchen - perfect for al fresco dining and entertaining guests. Upstairs, five generously sized bedrooms await, providing ample space for a dedicated e-learning or office area. The primary bedroom is a true retreat with a large en suite, spa-like bathroom, and expansive walk-in closets, offering a luxurious escape from the daily hustle. The full finished basement adds an extra layer of indulgence to this already impressive home, featuring a kitchen area and a potential 6th bedroom. Whether hosting gatherings, movie nights, or game days, this space is designed for entertainment and relaxation. There's also TWO laundry hook ups in the home. First in the mudroom on the first level and the second in the Primary suite. This home's prime location ensures convenience in every aspect of life. Close proximity to top-rated schools, shopping destinations, entertainment venues, and easy access to expressways make it a perfect choice for those who crave both luxury and practicality. Don't miss the opportunity to make this dream home yours. Schedule a viewing today and experience the epitome of sophisticated suburban living in Naperville!
Location
State IL
County Will
Area Naperville
Rooms
Basement Full
Interior
Interior Features Vaulted/Cathedral Ceilings, Hardwood Floors, In-Law Arrangement, First Floor Laundry, Second Floor Laundry, Built-in Features, Walk-In Closet(s), Open Floorplan, Some Carpeting
Heating Natural Gas, Electric, Zoned
Cooling Central Air
Fireplaces Number 3
Fireplaces Type Attached Fireplace Doors/Screen, Gas Log, Gas Starter, Heatilator, Includes Accessories
Equipment Humidifier, TV-Cable, Security System, CO Detectors, Ceiling Fan(s), Fan-Attic Exhaust, Sump Pump, Sprinkler-Lawn, Air Exchanger, Multiple Water Heaters
Fireplace Y
Appliance Range, Microwave, Dishwasher, High End Refrigerator, Bar Fridge, Washer, Dryer, Disposal, Stainless Steel Appliance(s), Cooktop, Built-In Oven
Laundry Gas Dryer Hookup, In Unit, Laundry Closet, Multiple Locations, Sink
Exterior
Exterior Feature Balcony, Deck, Patio, Storms/Screens, Invisible Fence
Parking Features Attached
Garage Spaces 3.5
Community Features Clubhouse, Park, Pool, Tennis Court(s), Lake, Curbs, Sidewalks, Street Lights, Street Paved
Roof Type Asphalt
Building
Sewer Public Sewer
Water Lake Michigan, Public
New Construction false
Schools
Elementary Schools Welch Elementary School
Middle Schools Scullen Middle School
High Schools Neuqua Valley High School
School District 204 , 204, 204
Others
HOA Fee Include Other
Ownership Fee Simple w/ HO Assn.
Special Listing Condition None
Read Less Info
Want to know what your home might be worth? Contact us for a FREE valuation!

Our team is ready to help you sell your home for the highest possible price ASAP

© 2025 Listings courtesy of MRED as distributed by MLS GRID. All Rights Reserved.
Bought with Collin Wasiak • Compass
"My job is to find and attract mastery-based agents to the office, protect the culture, and make sure everyone is happy! "






