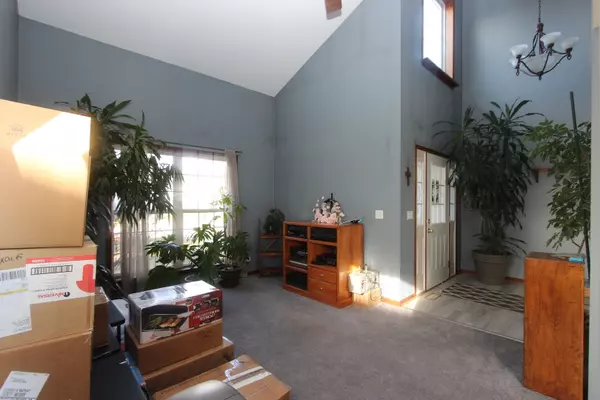$380,000
$390,000
2.6%For more information regarding the value of a property, please contact us for a free consultation.
3 Beds
3.5 Baths
2,566 SqFt
SOLD DATE : 04/26/2024
Key Details
Sold Price $380,000
Property Type Single Family Home
Sub Type Detached Single
Listing Status Sold
Purchase Type For Sale
Square Footage 2,566 sqft
Price per Sqft $148
Subdivision Wing Pointe
MLS Listing ID 11955914
Sold Date 04/26/24
Bedrooms 3
Full Baths 3
Half Baths 1
Year Built 2001
Annual Tax Amount $9,600
Tax Year 2022
Lot Dimensions 70X120X70X120
Property Description
Welcome to your dream home at 11860 Cape Cod Lane in Huntley, Illinois! This sun-filled haven boasts 3 bedrooms, 3 1/2 bathrooms, an office on the main level, and a loft - offering ample space for everyone in the family. As you step inside, the open foyer welcomes you, seamlessly connecting to the living room and dining room, creating an inviting and spacious atmosphere. The kitchen is a chef's delight, featuring a pantry closet and an island for all your cooking needs. Connecting to the kitchen is the family room, where a wood-burning fireplace with a gas starter sets the perfect ambiance for cozy evenings. Venture upstairs to find 2 well-proportioned bedrooms and a generously sized master bedroom with its own sitting area. The master bathroom invites you to relax and unwind in the luxurious whirlpool tub. Additionally, the loft on the upper level offers a unique vantage point, overlooking the living room and foyer. The full, unfinished basement is a blank canvas waiting for your personal touch. Complete with a full bathroom and a shop area with abundant storage, the possibilities are endless for creating the space of your dreams. Step outside to the fully fenced yard and patio, creating a private oasis for outdoor enjoyment. This home at 11860 Cape Cod Lane is more than just a residence; it's a lifestyle. Don't miss the opportunity to make this beautiful property your own. Schedule a viewing today and start envisioning your new chapter in this stunning Huntley home!
Location
State IL
County Mchenry
Community Sidewalks, Street Lights, Street Paved
Rooms
Basement Full
Interior
Interior Features Vaulted/Cathedral Ceilings, Wood Laminate Floors
Heating Natural Gas, Forced Air
Cooling Central Air
Fireplaces Number 1
Fireplaces Type Wood Burning, Gas Starter
Fireplace Y
Appliance Range, Microwave, Dishwasher, Refrigerator, Washer, Dryer, Disposal
Laundry In Unit
Exterior
Exterior Feature Patio
Parking Features Attached
Garage Spaces 2.0
View Y/N true
Roof Type Asphalt
Building
Lot Description Fenced Yard
Story 2 Stories
Foundation Concrete Perimeter
Sewer Public Sewer
Water Public
New Construction false
Schools
Elementary Schools Mackeben Elementary School
Middle Schools Heineman Middle School
High Schools Huntley High School
School District 158, 158, 158
Others
HOA Fee Include None
Ownership Fee Simple
Special Listing Condition None
Read Less Info
Want to know what your home might be worth? Contact us for a FREE valuation!

Our team is ready to help you sell your home for the highest possible price ASAP
© 2025 Listings courtesy of MRED as distributed by MLS GRID. All Rights Reserved.
Bought with Grzegorz Kawecki • Berkshire Hathaway HomeServices Starck Real Estate
"My job is to find and attract mastery-based agents to the office, protect the culture, and make sure everyone is happy! "






