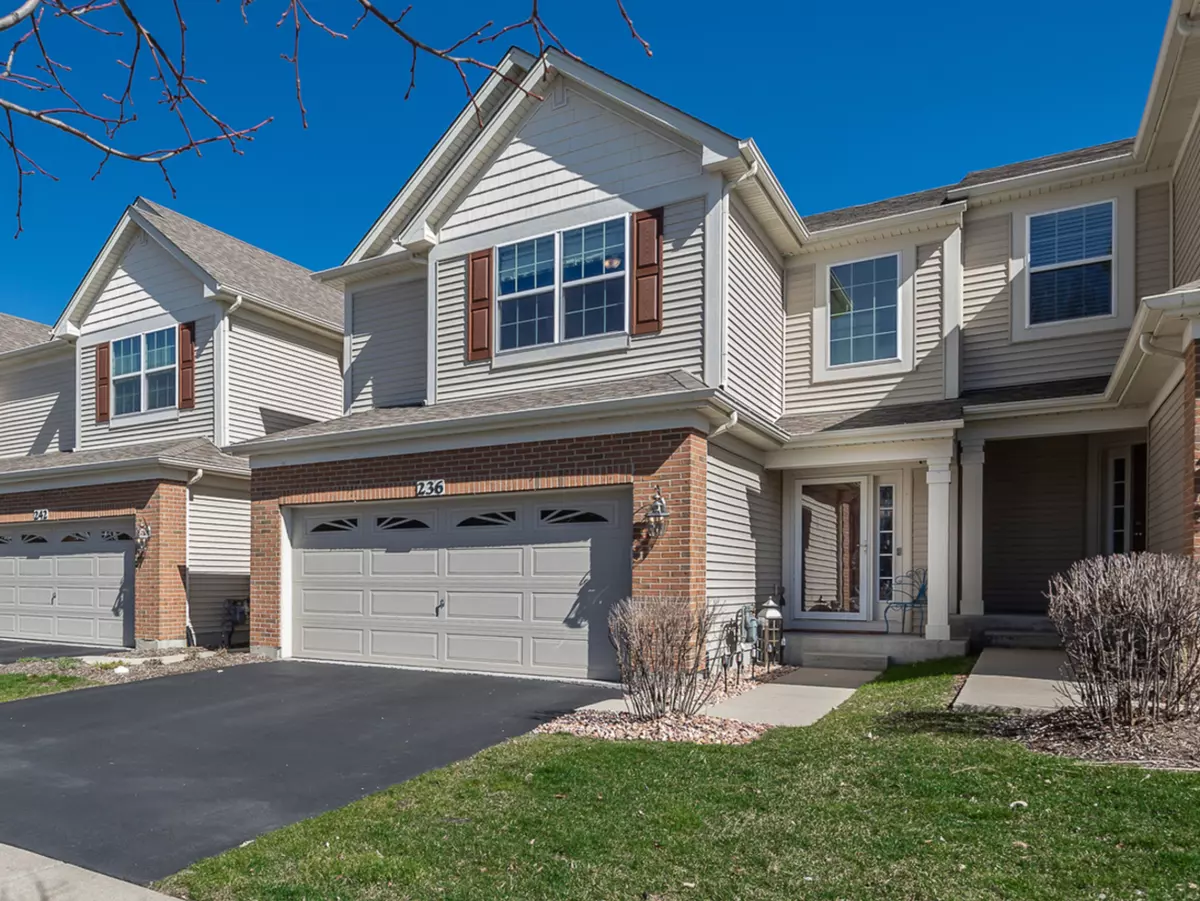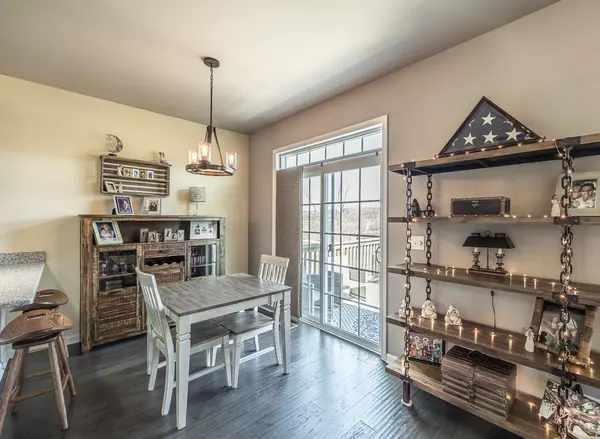$395,000
$375,000
5.3%For more information regarding the value of a property, please contact us for a free consultation.
3 Beds
2.5 Baths
2,093 SqFt
SOLD DATE : 04/26/2024
Key Details
Sold Price $395,000
Property Type Townhouse
Sub Type Townhouse-2 Story
Listing Status Sold
Purchase Type For Sale
Square Footage 2,093 sqft
Price per Sqft $188
Subdivision Remington Glen
MLS Listing ID 12003849
Sold Date 04/26/24
Bedrooms 3
Full Baths 2
Half Baths 1
HOA Fees $250/mo
Rental Info Yes
Year Built 2016
Annual Tax Amount $7,002
Tax Year 2022
Lot Dimensions 1987
Property Description
Welcome to Remington Glen of St Charles. This Gorgeous Premium Location not only offers a Tranquil Wooded Prairie View, but also Generous Space between this homes driveway & deck and your neighbors. Original Owner Home. The Backyard Deck overlooks the Great Western Trail. A Million Dollar View. * Dramatic Two story Foyer * Turned Staircase w/ Wrought Iron Balusters * Luxury Plank Hardwood Flooring * Kitchen includes * Quartz Counters & Breakfast Bar * Stainless Steel Appliances * Additional Cabinetry * Upgrade Lighting & Plumbing Fixtures * New Hot Water Tank. Three bedrooms upstairs including the Upgraded Master Suite w/ Tray Ceiling, Deluxe Private Bath, Double Sink Bowl + Jetted Tub & Separate Shower. Convenient 2nd floor laundry room includes Washer & Dryer + Sink. Full Partially Finished "English" Basement... An ideal space for a Future home theater, gym, playroom, office or additional bedroom. Two Car Garage offers an additional ceiling Storage System. Close to Shopping, Dining, Recreation & the Randall Rd. Corridor.
Location
State IL
County Kane
Area Campton Hills / St. Charles
Rooms
Basement Full
Interior
Interior Features Vaulted/Cathedral Ceilings, Hardwood Floors, Second Floor Laundry, Laundry Hook-Up in Unit
Heating Natural Gas, Forced Air
Cooling Central Air
Equipment Humidifier, Water-Softener Owned, CO Detectors, Ceiling Fan(s), Sump Pump
Fireplace N
Appliance Range, Microwave, Dishwasher, Refrigerator, Washer, Dryer, Disposal, Stainless Steel Appliance(s)
Exterior
Exterior Feature Deck
Parking Features Attached
Garage Spaces 2.0
Amenities Available Park
Roof Type Asphalt
Building
Lot Description Landscaped
Story 2
Sewer Public Sewer
Water Public
New Construction false
Schools
Elementary Schools Ferson Creek Elementary School
Middle Schools Thompson Middle School
High Schools St Charles East High School
School District 303 , 303, 303
Others
HOA Fee Include Insurance,Lawn Care,Snow Removal
Ownership Fee Simple w/ HO Assn.
Special Listing Condition None
Pets Allowed Cats OK, Dogs OK
Read Less Info
Want to know what your home might be worth? Contact us for a FREE valuation!

Our team is ready to help you sell your home for the highest possible price ASAP

© 2025 Listings courtesy of MRED as distributed by MLS GRID. All Rights Reserved.
Bought with Carie Holzl • Keller Williams Inspire - Geneva
"My job is to find and attract mastery-based agents to the office, protect the culture, and make sure everyone is happy! "






