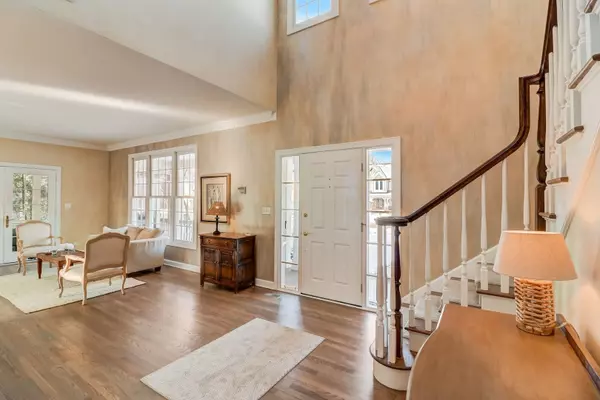$885,000
$899,900
1.7%For more information regarding the value of a property, please contact us for a free consultation.
4 Beds
2.5 Baths
3,322 SqFt
SOLD DATE : 04/26/2024
Key Details
Sold Price $885,000
Property Type Single Family Home
Sub Type Detached Single
Listing Status Sold
Purchase Type For Sale
Square Footage 3,322 sqft
Price per Sqft $266
Subdivision Timber Creek
MLS Listing ID 11982097
Sold Date 04/26/24
Bedrooms 4
Full Baths 2
Half Baths 1
Year Built 1994
Annual Tax Amount $17,194
Tax Year 2021
Lot Dimensions 81X36X130X76X125
Property Description
Welcome to your dream home nestled within the enchanting Timber Creek Subdivision! This magnificent residence sits on a secluded lot, offering an inviting front entry that warmly welcomes both family and guests. As you step inside, you'll be embraced by an immediate sense of tranquility, thanks to the abundant natural light streaming through oversized windows, complemented by professionally painted walls, pristine white trim, and hardwood floors. Feel the warmth emanating from the fireplaces as you explore the well-designed floor plan and generously proportioned rooms, thoughtfully crafted for both everyday comfort and seamless entertaining. The heart of this home is the exceptional chef's kitchen, featuring a spacious center island, ample cabinet space, and top-of-the-line professional-grade appliances. Experience the pinnacle of convenience with the best-in-class owner's entry, showcasing a large mudroom and a private laundry room. The primary suite exudes luxury with its dramatic vaulted ceiling, gas fireplace, expansive walk-in closet, and a spa-like bath boasting a substantial custom shower and his/hers vanities. The basement, offering ample space for family fun and finished areas, adds to the overall appeal of this exquisite home. Step into the private backyard oasis, a truly amazing retreat, and envision the countless possibilities for relaxation and enjoyment. This house is not just a home; it's a turnkey sanctuary awaiting your presence. Welcome to a lifestyle of unparalleled comfort and sophistication!
Location
State IL
County Lake
Area Green Oaks / Libertyville
Rooms
Basement Full
Interior
Interior Features Vaulted/Cathedral Ceilings, Hardwood Floors, First Floor Laundry, Walk-In Closet(s)
Heating Natural Gas
Cooling Central Air
Fireplaces Number 2
Fireplace Y
Appliance Double Oven, Microwave, Dishwasher, Refrigerator
Exterior
Parking Features Attached
Garage Spaces 3.0
Building
Sewer Public Sewer
Water Lake Michigan
New Construction false
Schools
Elementary Schools Adler Park School
Middle Schools Highland Middle School
High Schools Libertyville High School
School District 70 , 70, 128
Others
HOA Fee Include None
Ownership Fee Simple
Special Listing Condition None
Read Less Info
Want to know what your home might be worth? Contact us for a FREE valuation!

Our team is ready to help you sell your home for the highest possible price ASAP

© 2025 Listings courtesy of MRED as distributed by MLS GRID. All Rights Reserved.
Bought with Lakenya Reid • Redfin Corporation
"My job is to find and attract mastery-based agents to the office, protect the culture, and make sure everyone is happy! "






