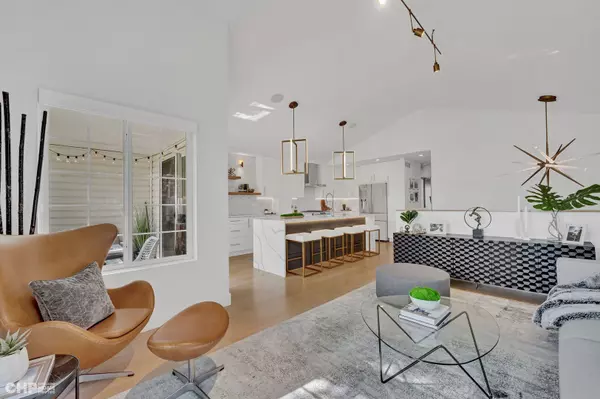$350,000
$314,500
11.3%For more information regarding the value of a property, please contact us for a free consultation.
2 Beds
2.5 Baths
1,567 SqFt
SOLD DATE : 04/29/2024
Key Details
Sold Price $350,000
Property Type Townhouse
Sub Type Townhouse-2 Story
Listing Status Sold
Purchase Type For Sale
Square Footage 1,567 sqft
Price per Sqft $223
Subdivision Coves Of Harbor Springs
MLS Listing ID 11988845
Sold Date 04/29/24
Bedrooms 2
Full Baths 2
Half Baths 1
HOA Fees $260/mo
Year Built 2000
Annual Tax Amount $5,008
Tax Year 2022
Lot Dimensions COMMON
Property Description
WHEN ONLY THE BEST WILL DO! This Spectacular townhome boasts a top to bottom, world class Platinum Renovation. State-of-the-art Designer Kitchen featuring new high-end custom white cabinetry. Premier quality Quartz Countertops complete the stunning Kitchen. Fall in love with the 9.5 ft. island featuring Carrera pattern Quartz countertops with waterfall drops on each end. The island creates a great work space for food prep and a phenomenal serving space. The attention to detail is evident everywhere. No expense was spared! Floating Shelves, exquisite cage light pendants, porcelain tile backsplash, and upgraded S/S Professional Appliances complete the Kitchen. Special Designer lighting accents every room throughout. Relax on the private covered balcony complete with custom planter boxes. The Kitchen is open to a generous size Living Room with soaring ceilings and oversize windows. Beautiful solid Hardwood engineered flooring. The sumptuous Master Bedroom Suite is spacious and includes a Designer Master Bath with oversize shower and upgraded Commode and Fixtures. The 2nd floor Hall Bath and Lower level 1/2 Bath are completely new as well. The Lower Level offers a generous sized Family Room that is perfect for movie watching and gathering with friends and family. An office niche serves perfectly for the convenience of working from home. You will love the convenience of the Oversize 2 car Garage with custom floor finish, painted walls, custom cabinetry, storage space and shelving organizers. This home won't last! ** Please exclude the Murphy Bed with shelving in Bedroom 2. The 2 Italian floating desks will stay in lower level and Bedroom 2. The Built-in floating Shelving under the TV in the lower level is available for separate purchase. Many furniture items in the home will be available for purchase. The List will be in the home.
Location
State IL
County Will
Rooms
Basement None
Interior
Interior Features Vaulted/Cathedral Ceilings, Hardwood Floors, Laundry Hook-Up in Unit, Built-in Features, Walk-In Closet(s), Open Floorplan
Heating Natural Gas
Cooling Central Air
Fireplace N
Appliance Range, Microwave, Dishwasher, Refrigerator, Disposal, Stainless Steel Appliance(s), Range Hood
Laundry Gas Dryer Hookup, In Unit
Exterior
Exterior Feature Balcony, Porch, End Unit
Parking Features Attached
Garage Spaces 2.0
View Y/N true
Roof Type Asphalt
Building
Lot Description Common Grounds, Corner Lot, Cul-De-Sac
Foundation Concrete Perimeter
Sewer Public Sewer
Water Lake Michigan
New Construction false
Schools
Elementary Schools Homestead Elementary School
Middle Schools Murphy Junior High School
High Schools Oswego East High School
School District 308, 308, 308
Others
Pets Allowed Cats OK, Dogs OK
HOA Fee Include Insurance,Lawn Care,Snow Removal
Ownership Condo
Special Listing Condition None
Read Less Info
Want to know what your home might be worth? Contact us for a FREE valuation!

Our team is ready to help you sell your home for the highest possible price ASAP
© 2025 Listings courtesy of MRED as distributed by MLS GRID. All Rights Reserved.
Bought with Kim Gartner • Keller Williams Innovate
"My job is to find and attract mastery-based agents to the office, protect the culture, and make sure everyone is happy! "






