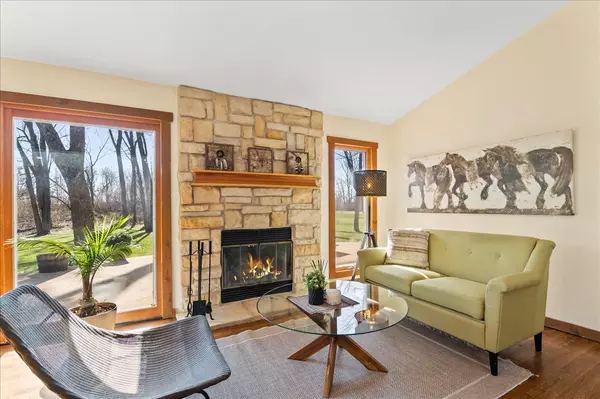$503,000
$530,000
5.1%For more information regarding the value of a property, please contact us for a free consultation.
3 Beds
2 Baths
2,033 SqFt
SOLD DATE : 04/29/2024
Key Details
Sold Price $503,000
Property Type Single Family Home
Sub Type Detached Single
Listing Status Sold
Purchase Type For Sale
Square Footage 2,033 sqft
Price per Sqft $247
MLS Listing ID 12000575
Sold Date 04/29/24
Style Ranch
Bedrooms 3
Full Baths 2
Year Built 1979
Annual Tax Amount $9,109
Tax Year 2022
Lot Size 1.330 Acres
Lot Dimensions 305 X 190
Property Description
1.3 ACRES RANCH IN WAYNE! Secluded and quiet neighborhood nestled in nature and at the end of a no-outlet lane. 300 yards from the Dunham Forest Preserve and hiking trail~3 blocks from the IL Prairie Path and Historic Village of Wayne and School~Highlights include: MOVE-IN CONDITION~Newly refinished Hardwood Floors and Freshly Painted! The Open floor plan offers Cathedral Ceilings, Skylights, Living room with Stone Fireplace~Gourmet Kitchen w/ SS appliances, Cherry Cabinetry and Granite Countertops~ Master Suite, 2 additional Bedrooms and Updated Bathrooms~Spacious Family room with Dining area~Additional Flex space perfect for Office or Hobby room~ Zen Patio overlooking Private Wooded Yard, Garden and Apple/Cherry fruit tree orchard. Close to shopping and restaurants~ New Roof (2019) Refrigerator (2022) Furnace (2023) WELCOME HOME! Showings start on Wednesday, March 13th at 9 AM~
Location
State IL
County Dupage
Area Wayne
Rooms
Basement None
Interior
Interior Features Vaulted/Cathedral Ceilings, Skylight(s), Hardwood Floors, First Floor Bedroom, First Floor Laundry, First Floor Full Bath
Heating Natural Gas, Forced Air
Cooling Central Air
Fireplaces Number 1
Fireplaces Type Wood Burning
Equipment Ceiling Fan(s), Sump Pump
Fireplace Y
Appliance Range, Microwave, Dishwasher, Refrigerator, Washer, Dryer, Stainless Steel Appliance(s)
Exterior
Exterior Feature Patio, Porch
Parking Features Detached
Garage Spaces 2.0
Roof Type Asphalt
Building
Lot Description Landscaped
Sewer Septic-Private
Water Private Well
New Construction false
Schools
Elementary Schools Wayne Elementary School
Middle Schools Kenyon Woods Middle School
High Schools South Elgin High School
School District 46 , 46, 46
Others
HOA Fee Include None
Ownership Fee Simple
Special Listing Condition None
Read Less Info
Want to know what your home might be worth? Contact us for a FREE valuation!

Our team is ready to help you sell your home for the highest possible price ASAP

© 2025 Listings courtesy of MRED as distributed by MLS GRID. All Rights Reserved.
Bought with Jennifer Ambrose • Keller Williams Success Realty
"My job is to find and attract mastery-based agents to the office, protect the culture, and make sure everyone is happy! "






