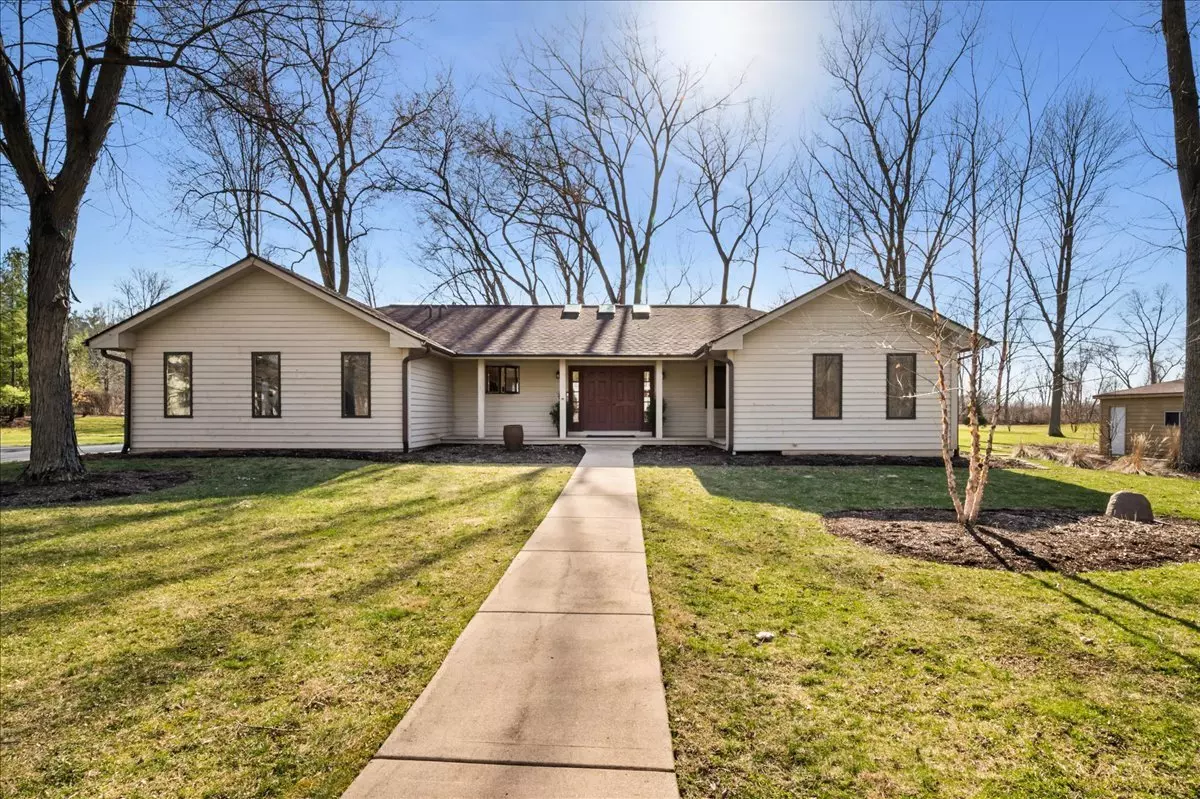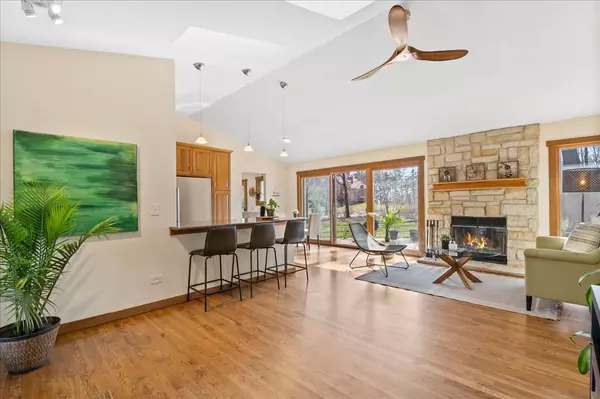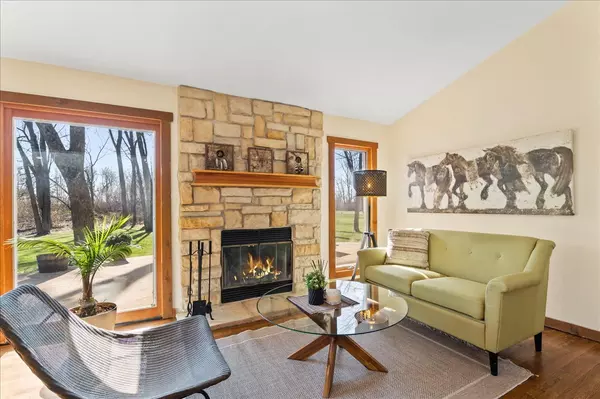$503,000
$530,000
5.1%For more information regarding the value of a property, please contact us for a free consultation.
3 Beds
2 Baths
2,033 SqFt
SOLD DATE : 04/29/2024
Key Details
Sold Price $503,000
Property Type Single Family Home
Sub Type Detached Single
Listing Status Sold
Purchase Type For Sale
Square Footage 2,033 sqft
Price per Sqft $247
MLS Listing ID 12000575
Sold Date 04/29/24
Style Ranch
Bedrooms 3
Full Baths 2
Year Built 1979
Annual Tax Amount $9,109
Tax Year 2022
Lot Size 1.330 Acres
Lot Dimensions 305 X 190
Property Description
1.3 ACRES RANCH IN WAYNE! Secluded and quiet neighborhood nestled in nature and at the end of a no-outlet lane. 300 yards from the Dunham Forest Preserve and hiking trail~3 blocks from the IL Prairie Path and Historic Village of Wayne and School~Highlights include: MOVE-IN CONDITION~Newly refinished Hardwood Floors and Freshly Painted! The Open floor plan offers Cathedral Ceilings, Skylights, Living room with Stone Fireplace~Gourmet Kitchen w/ SS appliances, Cherry Cabinetry and Granite Countertops~ Master Suite, 2 additional Bedrooms and Updated Bathrooms~Spacious Family room with Dining area~Additional Flex space perfect for Office or Hobby room~ Zen Patio overlooking Private Wooded Yard, Garden and Apple/Cherry fruit tree orchard. Close to shopping and restaurants~ New Roof (2019) Refrigerator (2022) Furnace (2023) WELCOME HOME! Showings start on Wednesday, March 13th at 9 AM~
Location
State IL
County Dupage
Rooms
Basement None
Interior
Interior Features Vaulted/Cathedral Ceilings, Skylight(s), Hardwood Floors, First Floor Bedroom, First Floor Laundry, First Floor Full Bath
Heating Natural Gas, Forced Air
Cooling Central Air
Fireplaces Number 1
Fireplaces Type Wood Burning
Fireplace Y
Appliance Range, Microwave, Dishwasher, Refrigerator, Washer, Dryer, Stainless Steel Appliance(s)
Exterior
Exterior Feature Patio, Porch
Parking Features Detached
Garage Spaces 2.0
View Y/N true
Roof Type Asphalt
Building
Lot Description Landscaped
Story 1 Story
Foundation Concrete Perimeter
Sewer Septic-Private
Water Private Well
New Construction false
Schools
Elementary Schools Wayne Elementary School
Middle Schools Kenyon Woods Middle School
High Schools South Elgin High School
School District 46, 46, 46
Others
HOA Fee Include None
Ownership Fee Simple
Special Listing Condition None
Read Less Info
Want to know what your home might be worth? Contact us for a FREE valuation!

Our team is ready to help you sell your home for the highest possible price ASAP
© 2025 Listings courtesy of MRED as distributed by MLS GRID. All Rights Reserved.
Bought with Jennifer Ambrose • Keller Williams Success Realty
"My job is to find and attract mastery-based agents to the office, protect the culture, and make sure everyone is happy! "






