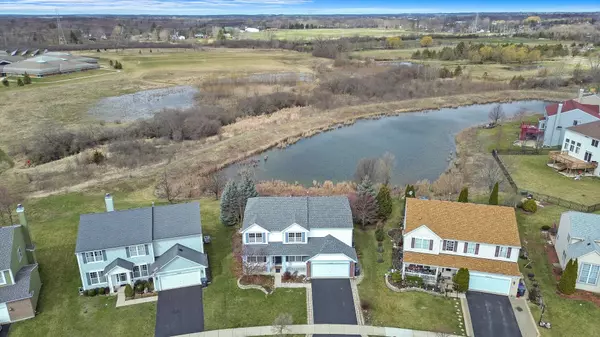$370,000
$349,000
6.0%For more information regarding the value of a property, please contact us for a free consultation.
4 Beds
2.5 Baths
2,492 SqFt
SOLD DATE : 04/30/2024
Key Details
Sold Price $370,000
Property Type Single Family Home
Sub Type Detached Single
Listing Status Sold
Purchase Type For Sale
Square Footage 2,492 sqft
Price per Sqft $148
Subdivision Cambridge At Heatherstone
MLS Listing ID 11966471
Sold Date 04/30/24
Style Traditional
Bedrooms 4
Full Baths 2
Half Baths 1
HOA Fees $13/ann
Year Built 2006
Annual Tax Amount $9,542
Tax Year 2022
Lot Size 9,147 Sqft
Lot Dimensions 58X120X88X120
Property Description
Spacious & serene Heatherstone home on premium lot overlooking pond & nature views! Enter into the foyer to a formal dining room and living room/study. Soaring ceilings welcome you through the huge family room, with tons of natural light flooding in from the wall of windows at the back of the home. Very open layout with archways connecting the family room to the massive kitchen. Large table area as well as a breakfast bar! Newer stainless steel appliances, cherry cabinets and large walk-in pantry. Convenient powder room perfect for guests. Main floor laundry! Upstairs you'll find three bedrooms that share a full hall bathroom. The master bedroom has a French door entrance, vaulted ceilings and huge walk-in closet. The en-suite bathroom has a double sink vanity, separate shower, soaking tub and private toilet room. The full basement is unfinished, providing tons of storage or finish off for even more living space. Approximately 1,200 square feet with 9 foot ceilings and rough-in for basement bathroom provides so much potential! Don't forget to head out back to take in the tranquil surroundings. Pond views with no back neighbors! Brick paver patio and over 10 trees added to the property to provide a true natural paradise. The desirable Heatherstone subdivision has sidewalks throughout the neighborhood and a park just a few homes down the street! So many recent updates including tankless water heater, appliances and roof. Original owners hate to leave their beloved home, but a new adventure awaits! Make this home yours today! *MULTIPLE OFFERS - HIGHEST & BEST DUE BY 3/31 AT 5PM. DECISION SOON AFTER*
Location
State IL
County Lake
Community Park, Lake, Sidewalks, Street Lights, Street Paved
Rooms
Basement Full
Interior
Interior Features Vaulted/Cathedral Ceilings, First Floor Laundry, Walk-In Closet(s), Some Carpeting, Some Window Treatment, Separate Dining Room, Pantry
Heating Natural Gas, Forced Air
Cooling Central Air
Fireplace Y
Appliance Range, Microwave, Dishwasher, Refrigerator, Washer, Dryer, Disposal
Laundry In Unit
Exterior
Exterior Feature Patio
Parking Features Attached
Garage Spaces 2.0
View Y/N true
Roof Type Asphalt
Building
Lot Description Pond(s)
Story 2 Stories
Foundation Concrete Perimeter
Sewer Public Sewer
Water Public
New Construction false
Schools
Elementary Schools Spaulding School
Middle Schools River Trail School
High Schools Warren Township High School
School District 56, 56, 121
Others
HOA Fee Include Other
Ownership Fee Simple w/ HO Assn.
Special Listing Condition None
Read Less Info
Want to know what your home might be worth? Contact us for a FREE valuation!

Our team is ready to help you sell your home for the highest possible price ASAP
© 2025 Listings courtesy of MRED as distributed by MLS GRID. All Rights Reserved.
Bought with Nemesia Gomez • Midwest America Realty, Inc.
"My job is to find and attract mastery-based agents to the office, protect the culture, and make sure everyone is happy! "






