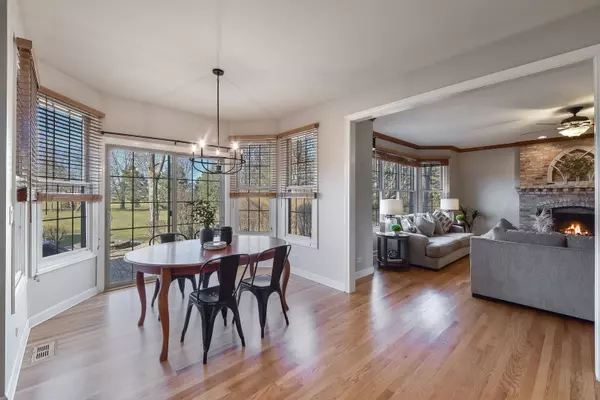$750,000
$725,000
3.4%For more information regarding the value of a property, please contact us for a free consultation.
5 Beds
4.5 Baths
3,720 SqFt
SOLD DATE : 05/01/2024
Key Details
Sold Price $750,000
Property Type Single Family Home
Sub Type Detached Single
Listing Status Sold
Purchase Type For Sale
Square Footage 3,720 sqft
Price per Sqft $201
Subdivision Pine Haven
MLS Listing ID 11989038
Sold Date 05/01/24
Style Traditional
Bedrooms 5
Full Baths 4
Half Baths 1
HOA Fees $50/ann
Year Built 2005
Annual Tax Amount $14,715
Tax Year 2022
Lot Size 2.520 Acres
Lot Dimensions 109 X 996
Property Description
Have you been looking for a turn-key home that has it all in the amazing D303 School District? Nestled in the desirable Pine Haven subdivision of St. Charles, this property located on a premium lot enjoys a peaceful setting while being just minutes away from amenities, schools, and parks. Step into a bright and inviting interior with spacious living areas, tasteful finishes, and an abundance of natural light. This 3700+ square foot home has 5 bedrooms and 4.5 baths, a dedicated office, finished basement, 4-car garage with epoxy flooring and TONS of storage. A chef's dream kitchen awaits you with 42" custom cabinets, crown molding, island w/seating & eating area overlooking your picturesque backyard. An executive office with a boxed beamed ceiling and French doors with transom. The loft of your dreams is the focal point of your second level. Exterior access through the garage is featured in your finished basement with a full bath, bedroom, second family room & game room. Dual HVAC with 2 Nest systems for efficient daily use. Sitting on over 2.5 acres this tree-lined corner lot has 2 outbuildings; one for storage and the other has a top-of-the-line hot tub staying with the home! Endless possibilities for expansion and even a pool! Notable updates: Paint and numerous light fixtures ('24), Dishwasher ('20), Epoxy floor in garage ('20), Sliding door to back patio ('20), Well and septic upgrades ('18), Updated window shutters. Don't miss the chance to call this one yours!
Location
State IL
County Kane
Community Street Paved
Rooms
Basement Full
Interior
Interior Features Hardwood Floors, First Floor Laundry, Walk-In Closet(s), Coffered Ceiling(s), Granite Counters, Separate Dining Room
Heating Natural Gas, Forced Air
Cooling Central Air
Fireplaces Number 1
Fireplaces Type Gas Log, Gas Starter
Fireplace Y
Appliance Double Oven, Microwave, Dishwasher, Refrigerator, Washer, Dryer, Disposal, Stainless Steel Appliance(s), Cooktop, Built-In Oven, Range Hood, Water Softener Owned, Intercom
Laundry Sink
Exterior
Exterior Feature Hot Tub, Brick Paver Patio, Storms/Screens, Fire Pit
Parking Features Attached
Garage Spaces 4.0
View Y/N true
Building
Lot Description Corner Lot, Landscaped, Mature Trees
Story 2 Stories
Sewer Septic-Private
Water Private Well
New Construction false
Schools
Elementary Schools Wasco Elementary School
Middle Schools Thompson Middle School
High Schools St Charles North High School
School District 303, 303, 303
Others
HOA Fee Include None
Ownership Fee Simple
Special Listing Condition None
Read Less Info
Want to know what your home might be worth? Contact us for a FREE valuation!

Our team is ready to help you sell your home for the highest possible price ASAP
© 2025 Listings courtesy of MRED as distributed by MLS GRID. All Rights Reserved.
Bought with Mohammed Ali • Real People Realty
"My job is to find and attract mastery-based agents to the office, protect the culture, and make sure everyone is happy! "






