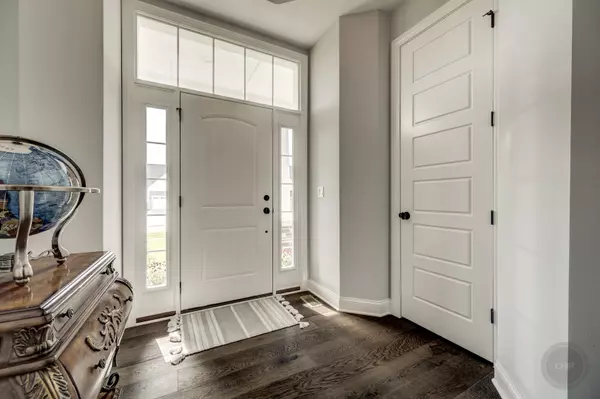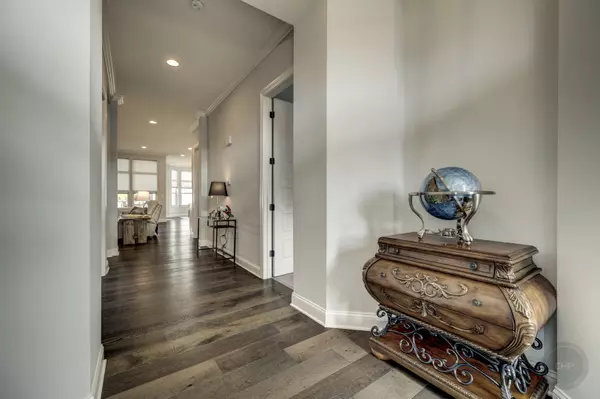$768,000
$779,900
1.5%For more information regarding the value of a property, please contact us for a free consultation.
3 Beds
3 Baths
2,580 SqFt
SOLD DATE : 05/01/2024
Key Details
Sold Price $768,000
Property Type Single Family Home
Sub Type Detached Single
Listing Status Sold
Purchase Type For Sale
Square Footage 2,580 sqft
Price per Sqft $297
Subdivision Reserve Of St. Charles
MLS Listing ID 11934936
Sold Date 05/01/24
Style Ranch
Bedrooms 3
Full Baths 3
HOA Fees $85/ann
Year Built 2021
Annual Tax Amount $18,165
Tax Year 2022
Lot Size 0.420 Acres
Lot Dimensions 110X165
Property Description
Truly a move-in ready home that has all of the benefits of new construction. Original owners (2021) who have taken pride in all of their high-end selections. Open Ranch floor plan with 3 bedrooms, 3 baths, wine room/flex room, luxury primary suite, gourmet kitchen and deep pour lookout partially finished basement with bay window. Hardwood floors, crown molding, 10 foot ceilings with 8 foot doors throughout, and bay window in the Dining Room to list a few of the upgrades. Gourmet kitchen features ivory maple cabinets with large island/breakfast bar, deep drawers, Bosch stainless steel appliances including microwave drawer, walk-in pantry, granite counters, subway tile backsplash, under cabinet lighting, multiple can lights and pendants. Covered rear deck conveniently located off the Dining Room area for your outdoor enjoyment. Primary Suite with luxury bath featuring walk-in shower, double sinks, private commode area, linen closet and oversized walk-in closet featuring closet organizer system. Conveniently located laundry room with access from Primary walk-in closet. Generous sized secondary bedrooms with one suite featuring private tiled bath and walk-in closet. Third bedroom features double door entry and walk-in closet. Third full hall bath with tiled walk-in shower. The footprint of this home doubles the square footage and features a deep-pour English/lookout basement with rough-in plumbing. Two and a half car garage has plenty of storage for all of your toys and extras. Exterior is stone and Hardie plank fiber cement board. Professionally landscaped yard with sprinkler system. Be prepared to be amazed when you view this home. Home backs to common area. Conveniently located to shopping, restaurants and schools. This is not a home you want to miss. Schedule your showing before it's gone.
Location
State IL
County Kane
Area Campton Hills / St. Charles
Rooms
Basement Full, English
Interior
Interior Features Hardwood Floors, First Floor Bedroom, First Floor Laundry, First Floor Full Bath, Walk-In Closet(s), Ceiling - 10 Foot, Open Floorplan
Heating Natural Gas, Forced Air
Cooling Central Air
Fireplaces Number 1
Fireplaces Type Electric
Equipment Humidifier, Water-Softener Owned, TV-Dish, CO Detectors, Ceiling Fan(s), Sump Pump, Sprinkler-Lawn
Fireplace Y
Appliance Double Oven, Microwave, Dishwasher, High End Refrigerator, Washer, Dryer, Disposal, Stainless Steel Appliance(s), Range Hood, Water Softener Owned, Gas Cooktop
Laundry In Unit, Sink
Exterior
Exterior Feature Deck, Storms/Screens
Parking Features Attached
Garage Spaces 2.5
Roof Type Asphalt
Building
Lot Description Landscaped
Sewer Public Sewer
Water Public
New Construction false
Schools
Elementary Schools Wild Rose Elementary School
Middle Schools Wredling Middle School
High Schools St Charles North High School
School District 303 , 303, 303
Others
HOA Fee Include Insurance,Other
Ownership Fee Simple w/ HO Assn.
Special Listing Condition None
Read Less Info
Want to know what your home might be worth? Contact us for a FREE valuation!

Our team is ready to help you sell your home for the highest possible price ASAP

© 2025 Listings courtesy of MRED as distributed by MLS GRID. All Rights Reserved.
Bought with Chris Rosenburg • United Real Estate - Chicago
"My job is to find and attract mastery-based agents to the office, protect the culture, and make sure everyone is happy! "






