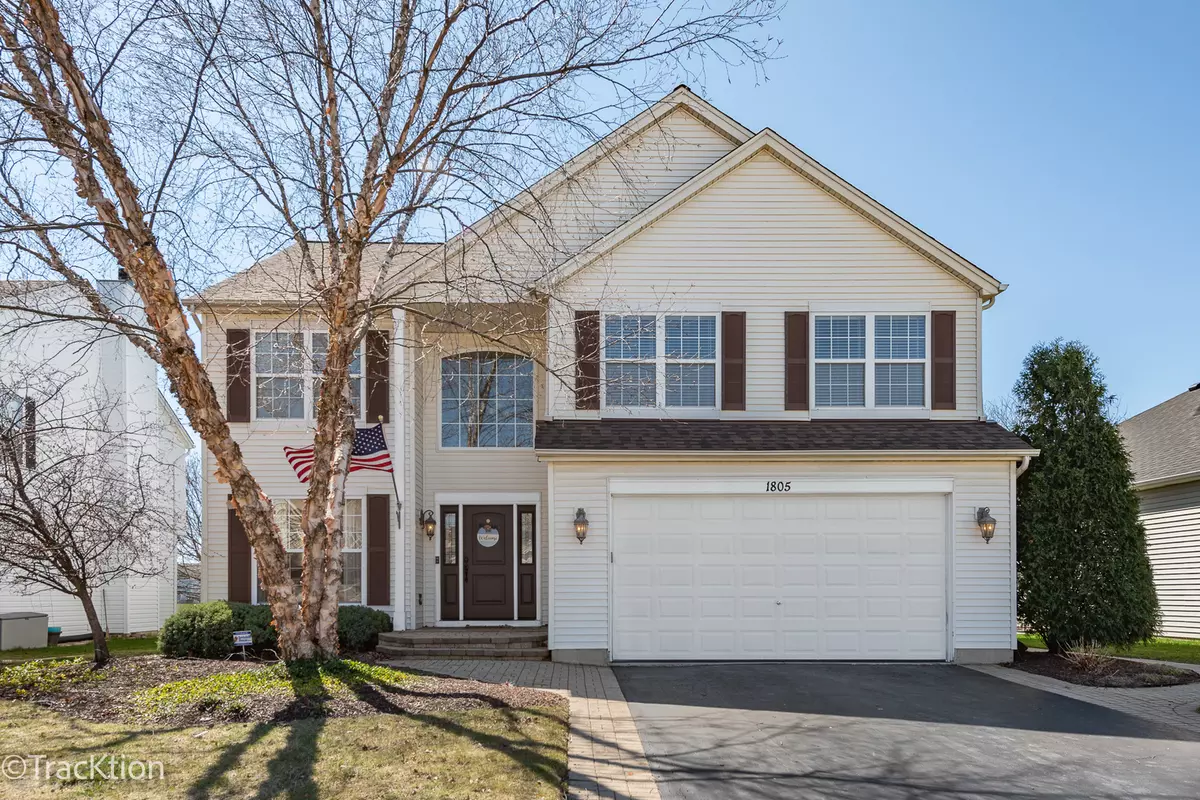$409,900
$409,900
For more information regarding the value of a property, please contact us for a free consultation.
5 Beds
2.5 Baths
2,639 SqFt
SOLD DATE : 04/30/2024
Key Details
Sold Price $409,900
Property Type Single Family Home
Sub Type Detached Single
Listing Status Sold
Purchase Type For Sale
Square Footage 2,639 sqft
Price per Sqft $155
Subdivision Wesmere
MLS Listing ID 11976081
Sold Date 04/30/24
Bedrooms 5
Full Baths 2
Half Baths 1
HOA Fees $90/mo
Year Built 2001
Annual Tax Amount $7,567
Tax Year 2022
Lot Dimensions 59 X 121
Property Description
Welcome to this beautifully maintained northeast facing home offering a blend of comfort and tranquility situated on a lot that backs directly onto a picturesque pond where you'll enjoy beautiful sunsets! You'll find a maintenance free exterior and a 2-story foyer as you enter~Beautiful angled hardwood flooring throughout the formal living and dining rooms, and kitchen~Enjoy ample counter space in the large island kitchen with plenty of white cabinets, a walk-in pantry and the bayed eating area overlooking the yard with a paver patio and built-in firepit~The family room adjacent to the kitchen offers a woodburning fireplace adding a touch of warmth on the cooler evenings~As you make your way up to the 2nd floor, you'll find 5 bedrooms plus a loft area~The spacious master bedroom suite features a high vaulted ceiling, 2 walk-in closets, a separate sitting room that could be an office, exercise area or nursery, and a private dual vanity bath with a soaker tub and a separate shower~The hall bath shared by the other bedrooms also has 2 sinks~Carpet on the 2nd level was replaced in 2022~There is a finished office space in the basement for privacy~The oversized 2 1/2 car garage is attached, keeping you out of the elements, is heated and has a bump-out for extra storage~As if the serene setting isn't enough, the neighborhood also offers a beautiful clubhouse with a fitness facility, rooms you can rent, and an outdoor community pool~The elementary school is right within the neighborhood along with parks and playgrounds scattered throughout~Just minutes to downtown Plainfield and all that Rt. 59 has to offer~This isn't just a residence, it's a lifestyle!
Location
State IL
County Will
Area Plainfield
Rooms
Basement Full
Interior
Interior Features Vaulted/Cathedral Ceilings, Hardwood Floors, Walk-In Closet(s)
Heating Natural Gas, Forced Air
Cooling Central Air
Fireplaces Number 1
Fireplaces Type Wood Burning
Equipment Ceiling Fan(s), Sump Pump
Fireplace Y
Appliance Range, Dishwasher, Refrigerator, Washer, Dryer
Exterior
Exterior Feature Brick Paver Patio, Fire Pit
Parking Features Attached
Garage Spaces 2.0
Community Features Clubhouse, Park, Pool, Tennis Court(s), Lake, Sidewalks
Building
Lot Description Pond(s)
Sewer Public Sewer
Water Public
New Construction false
Schools
Elementary Schools Wesmere Elementary School
Middle Schools Drauden Point Middle School
High Schools Plainfield South High School
School District 202 , 202, 202
Others
HOA Fee Include Clubhouse,Exercise Facilities,Pool
Ownership Fee Simple w/ HO Assn.
Special Listing Condition None
Read Less Info
Want to know what your home might be worth? Contact us for a FREE valuation!

Our team is ready to help you sell your home for the highest possible price ASAP

© 2025 Listings courtesy of MRED as distributed by MLS GRID. All Rights Reserved.
Bought with Roberta Ruiz • Baird & Warner, Inc.
"My job is to find and attract mastery-based agents to the office, protect the culture, and make sure everyone is happy! "






