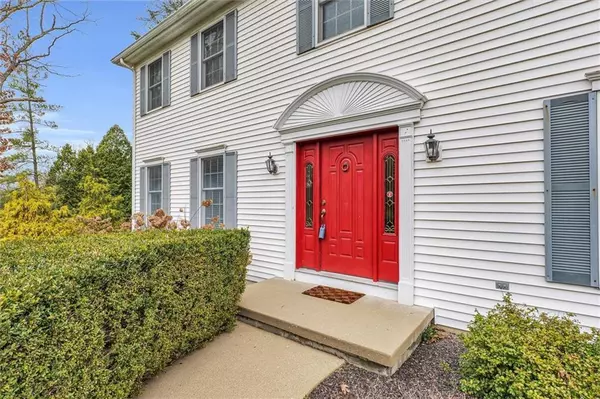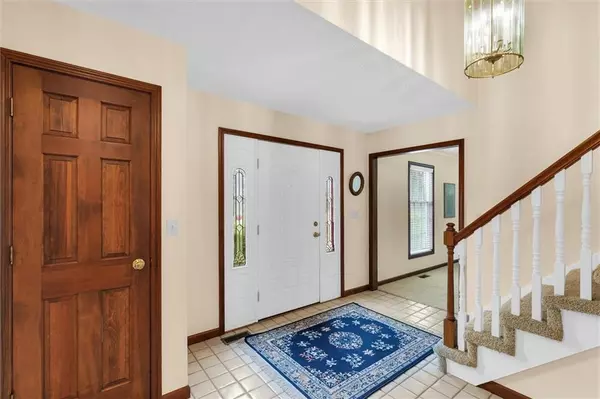$311,000
$298,500
4.2%For more information regarding the value of a property, please contact us for a free consultation.
4 Beds
2.5 Baths
3,456 SqFt
SOLD DATE : 05/03/2024
Key Details
Sold Price $311,000
Property Type Single Family Home
Sub Type Detached Single
Listing Status Sold
Purchase Type For Sale
Square Footage 3,456 sqft
Price per Sqft $89
Subdivision Woodland Hills
MLS Listing ID 12002859
Sold Date 05/03/24
Style Traditional
Bedrooms 4
Full Baths 2
Half Baths 1
HOA Fees $9/mo
Year Built 1990
Annual Tax Amount $6,526
Tax Year 2022
Lot Size 0.610 Acres
Property Description
WELCOME HOME ~ Located in desirable Woodland Hills, you will find this custom built, one owner home where charm meets potential. Step inside and be greeted by the two story foyer and traditional layout. The main level features gracious living spaces including formal living & dining rooms along with family room with cozy fireplace, 4-season sunroom, dining area with handy desk area and a well appointed kitchen with modern appliances. A half bath and laundry room complete the main level. Ascending the staircase, you'll find generously sized bedrooms and guest bath offering comfort and privacy. The master suite is a dream boasting two large closets and private bath with dual vanities, garden tub and separate shower. Make your way down to the basement and uncover a world of possibilities. This versatile space offers endless potential plus plenty of storage space too! Updates in 2024~return air ducts cleaned & sanitized, professionally serviced both furnaces, fireplace & garage door, replaced main water shut off, removed insulation in basement storage room, installed radon mitigation system, and repaired items highlighted on Home Inspection Report (available upon request). Don't miss the opportunity to make this house your home and embark on a journey of endless possibilities. Call today for your private tour.
Location
State IL
County Coles
Zoning SINGL
Rooms
Basement Full
Interior
Interior Features First Floor Laundry, Pantry, Walk-In Closet(s), Workshop Area (Interior)
Heating Zoned, Natural Gas, Forced Air
Cooling Central Air, Window/Wall Units - 2
Fireplaces Number 1
Fireplaces Type Gas Starter
Fireplace Y
Appliance Range, Microwave, Dishwasher, Refrigerator, Washer, Dryer, Disposal
Exterior
Exterior Feature Deck
Parking Features Attached
Garage Spaces 2.0
View Y/N true
Roof Type Asphalt
Building
Lot Description Wooded
Story 2 Stories
Foundation Concrete Perimeter
Sewer Public Sewer
Water Public
New Construction false
Schools
School District 1, 1, 1
Others
Special Listing Condition None
Read Less Info
Want to know what your home might be worth? Contact us for a FREE valuation!

Our team is ready to help you sell your home for the highest possible price ASAP
© 2025 Listings courtesy of MRED as distributed by MLS GRID. All Rights Reserved.
Bought with Emily Floyd • Coldwell Banker Classic Real Estate
"My job is to find and attract mastery-based agents to the office, protect the culture, and make sure everyone is happy! "






