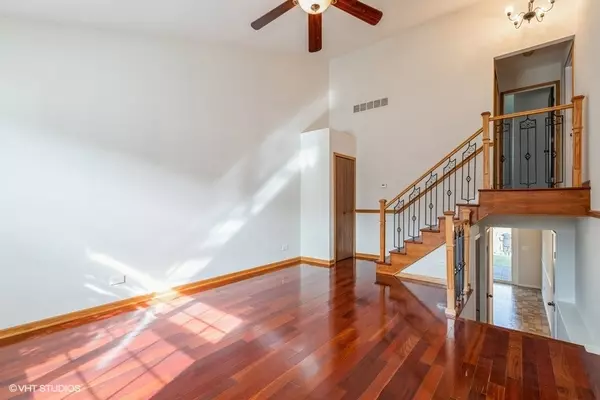$252,500
$247,000
2.2%For more information regarding the value of a property, please contact us for a free consultation.
3 Beds
2 Baths
1,146 SqFt
SOLD DATE : 05/03/2024
Key Details
Sold Price $252,500
Property Type Townhouse
Sub Type Townhouse-2 Story
Listing Status Sold
Purchase Type For Sale
Square Footage 1,146 sqft
Price per Sqft $220
Subdivision Riverwood
MLS Listing ID 12012534
Sold Date 05/03/24
Bedrooms 3
Full Baths 2
Rental Info Yes
Year Built 1986
Annual Tax Amount $3,598
Tax Year 2022
Lot Dimensions 24 X 107 X 25 X 106
Property Description
This home is so much larger than it looks! No HOA. The split level layout provides 3 levels of living. Enter into the living/dining room combo that features a 12 foot vaulted ceiling and elegant cherry hardwood floors. Upstairs are two bedrooms with large closets and a recently updated full hall bath. The kitchen is newly updated with 42" white shaker cabinets, tile backsplash, countertop, sink and gas range. Enjoy the eat in kitchen area then walk out the sliding door into the fenced yard adjacent to open woodlands. A third bedroom, a second full updated hall bath and a separate laundry room complete the living space on the lower level. Most rooms have ceiling fans. The entire inside of the home has just been painted. Furnace in 2023, AC in 2016, full roof tear off and replace in 2012 and Hot Water Tank in 2007. This home is turnkey and ready for new homeowners to move in. Also an investor opportunity for rental property.
Location
State IL
County Kane
Area Algonquin
Rooms
Basement Walkout
Interior
Interior Features Vaulted/Cathedral Ceilings, Hardwood Floors, Wood Laminate Floors, Laundry Hook-Up in Unit, Some Wood Floors, Drapes/Blinds, Pantry
Heating Natural Gas
Cooling Central Air
Fireplace N
Appliance Range, Dishwasher, Refrigerator, Washer, Dryer, Range Hood
Laundry Gas Dryer Hookup, In Unit
Exterior
Exterior Feature Patio, Storms/Screens
Parking Features Attached
Garage Spaces 1.0
Roof Type Asphalt
Building
Lot Description Fenced Yard, Backs to Trees/Woods
Story 2
Sewer Public Sewer
Water Public
New Construction false
Schools
Elementary Schools Algonquin Lake Elementary School
Middle Schools Algonquin Middle School
High Schools Dundee-Crown High School
School District 300 , 300, 300
Others
HOA Fee Include None
Ownership Fee Simple
Special Listing Condition None
Read Less Info
Want to know what your home might be worth? Contact us for a FREE valuation!

Our team is ready to help you sell your home for the highest possible price ASAP

© 2025 Listings courtesy of MRED as distributed by MLS GRID. All Rights Reserved.
Bought with Christopher Popp • Baird & Warner
"My job is to find and attract mastery-based agents to the office, protect the culture, and make sure everyone is happy! "






