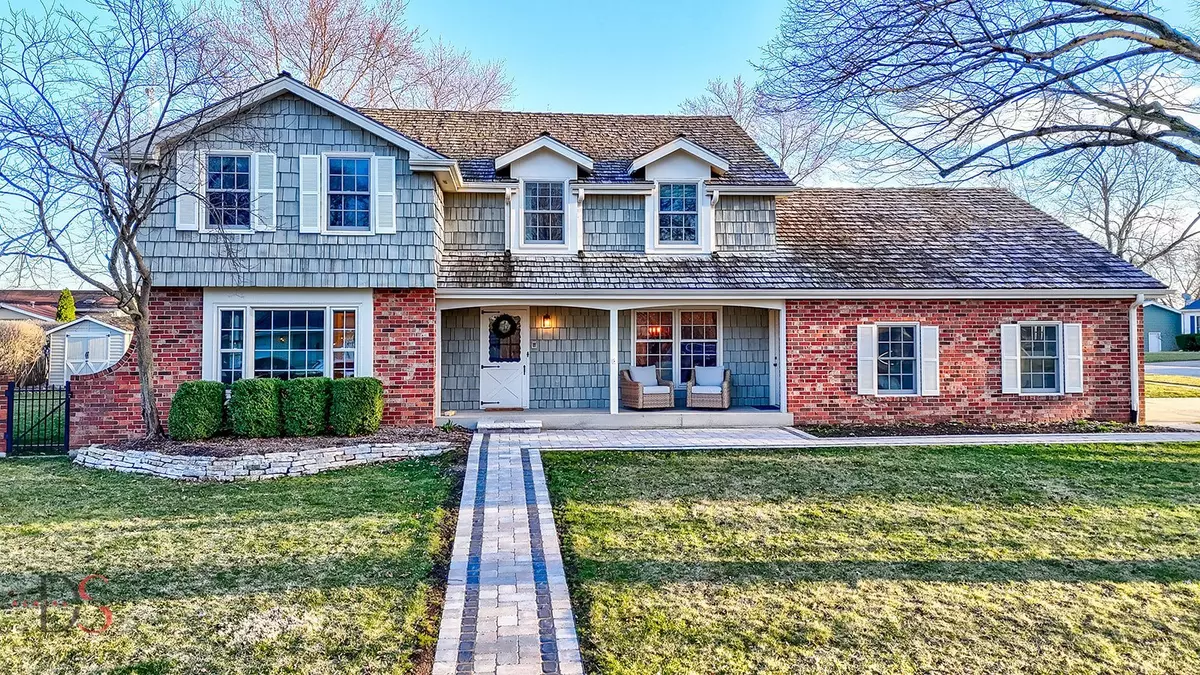$445,000
$457,500
2.7%For more information regarding the value of a property, please contact us for a free consultation.
4 Beds
3 Baths
3,104 SqFt
SOLD DATE : 05/03/2024
Key Details
Sold Price $445,000
Property Type Single Family Home
Sub Type Detached Single
Listing Status Sold
Purchase Type For Sale
Square Footage 3,104 sqft
Price per Sqft $143
Subdivision Hatcher Woods
MLS Listing ID 11997258
Sold Date 05/03/24
Style Traditional
Bedrooms 4
Full Baths 2
Half Baths 2
Annual Tax Amount $8,539
Tax Year 2022
Lot Size 0.373 Acres
Lot Dimensions 126X93X122X123
Property Description
Enter the front door of this beautiful cottage style home from the cobblestone walk way. A spacious entry with travertine tile floors that continue into the kitchen, hallway and main floor laundry room. Incredible living space with an open floor plan. 6 panel pocket doors divide the living and family rooms. Easy to open for entertaining! The family room with gas fireplace continues into the 21 x 13 kitchen. Gorgeous custom cabinets and island. Quartzite, and granite counter tops through out. Need more space? Enjoy the 3 season 12 x 21 screened patio off of the kitchen and the 13 x 30 lower level Rec room with a built in media center. So many additional features ...main floor office, newer carpet, wainscoting, solid wood doors, heated garage, granite counter tops in baths, exterior access to basement and so much more! Don't miss the master bedroom 14 x 20 custom designed walk in closet (located behind the book case door)! Move in ready and meticulously maintained
Location
State IL
County Grundy
Community Park, Pool
Rooms
Basement Full
Interior
Interior Features Hardwood Floors, Wood Laminate Floors, First Floor Bedroom, First Floor Laundry, First Floor Full Bath
Heating Natural Gas, Forced Air
Cooling Central Air
Fireplaces Number 1
Fireplaces Type Gas Log, Gas Starter
Fireplace Y
Appliance Range, Dishwasher, Refrigerator, High End Refrigerator, Washer, Dryer, Disposal, Range Hood
Laundry Laundry Chute, Sink
Exterior
Exterior Feature Patio, Porch, Screened Patio, Brick Paver Patio, Storms/Screens
Parking Features Attached
Garage Spaces 2.5
View Y/N true
Roof Type Shake
Building
Lot Description Corner Lot, Irregular Lot, Landscaped
Story 2 Stories
Foundation Concrete Perimeter
Sewer Public Sewer
Water Public
New Construction false
Schools
Elementary Schools Morris Grade School
Middle Schools Morris Grade School
High Schools Morris Community High School
School District 54, 54, 101
Others
HOA Fee Include None
Ownership Fee Simple
Special Listing Condition None
Read Less Info
Want to know what your home might be worth? Contact us for a FREE valuation!

Our team is ready to help you sell your home for the highest possible price ASAP
© 2025 Listings courtesy of MRED as distributed by MLS GRID. All Rights Reserved.
Bought with Lorrie Toler • Keller Williams Realty Infinity
"My job is to find and attract mastery-based agents to the office, protect the culture, and make sure everyone is happy! "






