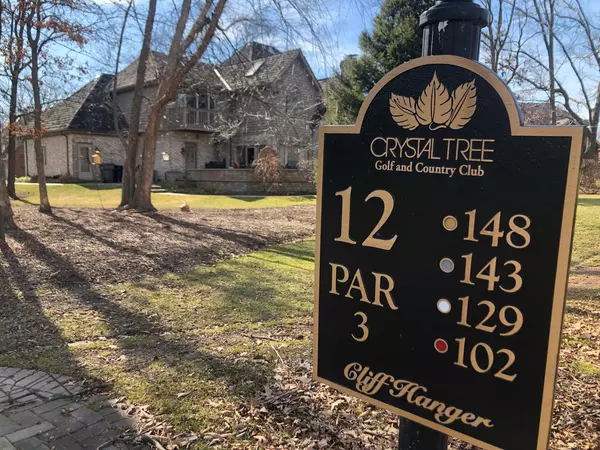$850,000
$899,900
5.5%For more information regarding the value of a property, please contact us for a free consultation.
4 Beds
3 Baths
4,200 SqFt
SOLD DATE : 05/03/2024
Key Details
Sold Price $850,000
Property Type Single Family Home
Sub Type Detached Single
Listing Status Sold
Purchase Type For Sale
Square Footage 4,200 sqft
Price per Sqft $202
Subdivision Crystal Tree
MLS Listing ID 11985171
Sold Date 05/03/24
Style Traditional
Bedrooms 4
Full Baths 3
HOA Fees $251/mo
Year Built 1989
Annual Tax Amount $15,934
Tax Year 2022
Lot Dimensions 95X135X115X136
Property Description
Executive 4BR, 3BA two story brick and cedar custom built single family home situated on par three, hole #12 of Crystal Tree Golf Course, a private gated community. Current owner has resided in the home since 2004 with stunning updates throughout. As you enter the home a marble foyer greets you as well as a split staircase to the upper level. Cream, white and earth tones throughout including a custom Thomasville kitchen featuring cashmere cabinetry, granite counter tops, stainless appliances and hardwood flooring. Eat in breakfast bar, center island and attached dinette plenty of space for entertaining. The owner has also added a patio that runs the entire length of the home, water feature and fire table for cozy nights. This lot features views of the mature trees and "The Cliffhanger" as it is referred to in the Crystal Tree Community. Plenty of space upstairs for the family with 4 large bedrooms and 2 lofts. Private large bath and walk-in closet inside the main bedroom and remodeled 2nd bath down the hall. First floor office with separate private entrance. Beautifully appointed dining and living room with hardwood flooring and custom silk drapes that remain with the home. The large 26 x 17 step-down family room features new carpet, a brick gas start wood burning fireplace and custom 2" shudder-like blinds that remain in the home. Windows replaced in 2015 on second level. Both furnace and A/C replaced within last 5 years. Composite flooring in 3 car garage make it a clean space to detail and store your vehicles. Golf season is approaching, don't miss this fabulous home. Completely move in ready with Crystal Tree membership as a wonderful option!
Location
State IL
County Cook
Community Clubhouse, Pool, Tennis Court(S), Curbs, Gated, Sidewalks, Street Lights, Street Paved
Rooms
Basement Full
Interior
Interior Features Vaulted/Cathedral Ceilings, Skylight(s), Hardwood Floors, First Floor Laundry, First Floor Full Bath, Built-in Features, Walk-In Closet(s), Bookcases, Ceiling - 9 Foot, Some Carpeting
Heating Natural Gas
Cooling Central Air
Fireplaces Number 1
Fireplaces Type Wood Burning, Gas Starter
Fireplace Y
Appliance Double Oven, Microwave, Dishwasher, Refrigerator, Bar Fridge, Disposal, Stainless Steel Appliance(s), Wine Refrigerator, Cooktop, Built-In Oven
Laundry In Unit
Exterior
Exterior Feature Balcony, Deck, Patio, Brick Paver Patio, Storms/Screens, Fire Pit, Invisible Fence
Parking Features Attached
Garage Spaces 3.0
View Y/N true
Roof Type Shake
Building
Lot Description Golf Course Lot
Story 2 Stories
Sewer Public Sewer
Water Lake Michigan
New Construction false
Schools
Elementary Schools Park School
Middle Schools High Point School
High Schools Carl Sandburg High School
School District 135, 135, 230
Others
HOA Fee Include Security,Doorman
Ownership Fee Simple
Special Listing Condition List Broker Must Accompany
Read Less Info
Want to know what your home might be worth? Contact us for a FREE valuation!

Our team is ready to help you sell your home for the highest possible price ASAP
© 2025 Listings courtesy of MRED as distributed by MLS GRID. All Rights Reserved.
Bought with Luke Douglas • Re/Max 10
"My job is to find and attract mastery-based agents to the office, protect the culture, and make sure everyone is happy! "






