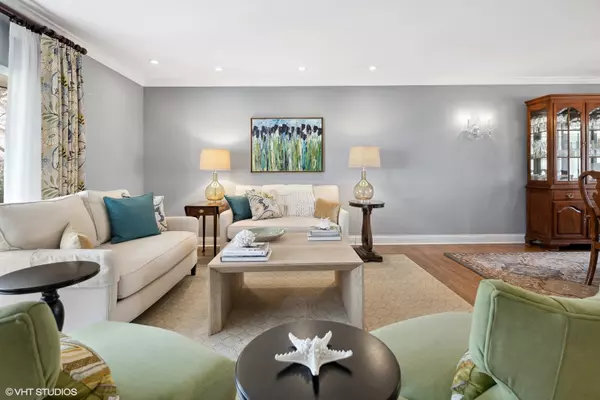$751,500
$728,000
3.2%For more information regarding the value of a property, please contact us for a free consultation.
3 Beds
2 Baths
2,262 SqFt
SOLD DATE : 05/09/2024
Key Details
Sold Price $751,500
Property Type Single Family Home
Sub Type Detached Single
Listing Status Sold
Purchase Type For Sale
Square Footage 2,262 sqft
Price per Sqft $332
Subdivision White Plains
MLS Listing ID 11990174
Sold Date 05/09/24
Style Ranch
Bedrooms 3
Full Baths 2
Year Built 1966
Annual Tax Amount $15,446
Tax Year 2022
Lot Size 0.407 Acres
Lot Dimensions 60X28X79X15X82X2X80X36X16X33X86
Property Description
Nestled in a serene cul-de-sac, this elegant brick ranch boasts an open floor plan that artfully blends sophistication with comfort. Step into a welcoming foyer that gracefully transitions into a living room, bathed in natural light from the large bay window. The space flows seamlessly into a formal dining room, perfect for hosting intimate dinners or grand gatherings. At the heart of the home, the chef's kitchen dazzles with pristine white cabinetry, rich granite countertops, and top-of-the-line stainless steel appliances, ensuring culinary adventures are both stylish and functional. This culinary haven opens to an oversized family room, anchored by a warm fireplace, creating an inviting ambiance for relaxing evenings. Adjacent to this, the breakfast room, with its convenient access to the patio, offers a picturesque setting for morning coffee or casual meals. Venture downstairs to discover the expansive finished lower level, a versatile space featuring a huge recreation room - ideal for entertainment or a personal gym. The lower level also houses a well-equipped laundry, utility room and ample storage, addressing all practical needs with ease. Outside, the patio sets the stage for outdoor entertaining or tranquil moments in the fresh air. This residence isn't just a home, it's a lifestyle offering, situated in a fabulous location close to the town's vibrant heart. Experience the perfect blend of luxury, comfort, and convenience in this meticulously crafted home.
Location
State IL
County Cook
Community Sidewalks, Street Paved
Rooms
Basement Full
Interior
Interior Features Skylight(s), Hardwood Floors, First Floor Bedroom, First Floor Full Bath, Built-in Features
Heating Natural Gas, Forced Air
Cooling Central Air
Fireplaces Number 1
Fireplaces Type Gas Log, Gas Starter
Fireplace Y
Appliance Double Oven, Microwave, Dishwasher, Refrigerator, Washer, Dryer, Disposal, Stainless Steel Appliance(s), Cooktop, Range Hood
Laundry Sink
Exterior
Exterior Feature Patio
Parking Features Attached
Garage Spaces 2.0
View Y/N true
Roof Type Asphalt
Building
Lot Description Cul-De-Sac
Story 1 Story
Sewer Public Sewer
Water Public
New Construction false
Schools
Elementary Schools Westmoor Elementary School
Middle Schools Northbrook Junior High School
High Schools Glenbrook North High School
School District 28, 28, 225
Others
HOA Fee Include None
Ownership Fee Simple
Special Listing Condition None
Read Less Info
Want to know what your home might be worth? Contact us for a FREE valuation!

Our team is ready to help you sell your home for the highest possible price ASAP
© 2025 Listings courtesy of MRED as distributed by MLS GRID. All Rights Reserved.
Bought with C Bryce Fuller • Baird & Warner
"My job is to find and attract mastery-based agents to the office, protect the culture, and make sure everyone is happy! "






