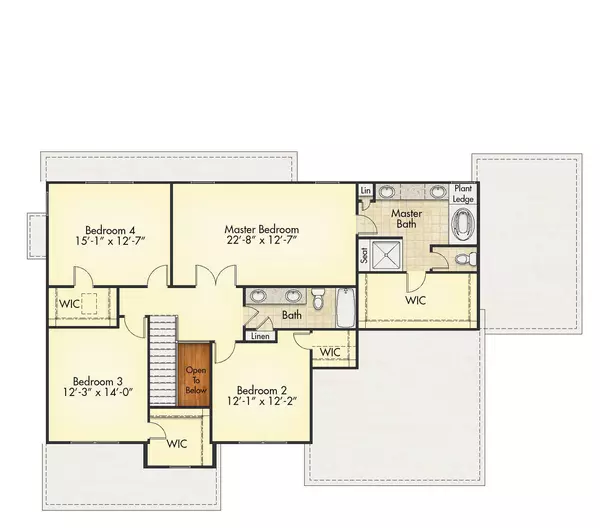$746,400
$748,900
0.3%For more information regarding the value of a property, please contact us for a free consultation.
4 Beds
2.5 Baths
2,947 SqFt
SOLD DATE : 05/10/2024
Key Details
Sold Price $746,400
Property Type Single Family Home
Sub Type Detached Single
Listing Status Sold
Purchase Type For Sale
Square Footage 2,947 sqft
Price per Sqft $253
MLS Listing ID 11769006
Sold Date 05/10/24
Bedrooms 4
Full Baths 2
Half Baths 1
HOA Fees $53/qua
Year Built 2023
Tax Year 2021
Lot Size 0.373 Acres
Lot Dimensions 120X170
Property Description
Lake Property! This is a one-of-a-kind Parker Farmhouse two-story with 2,808 sq. ft., 4 bed+ Office/2.5 bath/3 car garage, a 9' Walk-out basement with an added 3/4 rough in plumbing for future build out, oversized property backing to the Lake! This open concept stunner will not last with all of the upgrades: inviting front porch with brick and LP Smartside siding; 15' x 12' Trex deck, direct vent fireplace in the Great Room, Gourmet kitchen package with upgraded 42" kitchen cabinets, Granite counters throughout, All stainless steel appliances, upgraded LVP flooring throughout most of the first floor, 2nd floor laundry room, Vaulted Master bedroom ceilings, oversized Master bath shower with built in seat, upgraded lighting and tile packages, and the list goes on... Norton Lake is a quaint and private community directly west of St. Charles with onsite, district #303 St. Charles grade school, miles of biking and walking paths and a central lake.
Location
State IL
County Kane
Area Campton Hills / St. Charles
Rooms
Basement Full, Walkout
Interior
Interior Features Wood Laminate Floors, First Floor Laundry, Walk-In Closet(s), Ceiling - 9 Foot, Open Floorplan, Atrium Door(s), Granite Counters, Separate Dining Room
Heating Natural Gas
Cooling Electric
Fireplaces Number 1
Fireplaces Type Gas Starter
Fireplace Y
Appliance Double Oven, Microwave, Dishwasher, High End Refrigerator, Disposal, Stainless Steel Appliance(s), Cooktop, Wall Oven
Laundry Gas Dryer Hookup, Laundry Closet
Exterior
Exterior Feature Deck, Patio
Parking Features Attached
Garage Spaces 3.0
Building
Lot Description Pond(s)
Sewer Public Sewer
Water Public
New Construction true
Schools
Elementary Schools Bell-Graham Elementary School
Middle Schools Thompson Middle School
High Schools St Charles East High School
School District 303 , 303, 303
Others
HOA Fee Include None
Ownership Fee Simple
Special Listing Condition Home Warranty
Read Less Info
Want to know what your home might be worth? Contact us for a FREE valuation!

Our team is ready to help you sell your home for the highest possible price ASAP

© 2025 Listings courtesy of MRED as distributed by MLS GRID. All Rights Reserved.
Bought with Bill Flemming • Homesmart Connect LLC
"My job is to find and attract mastery-based agents to the office, protect the culture, and make sure everyone is happy! "






