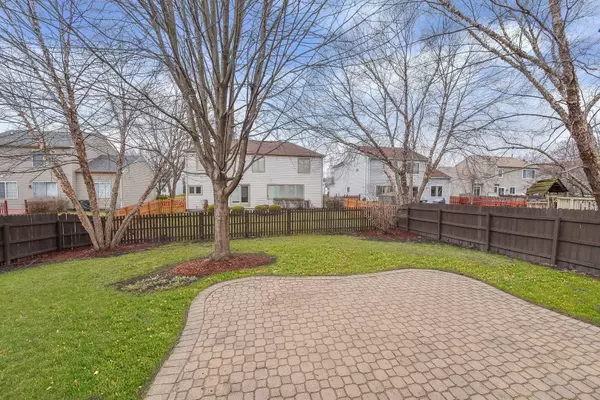$505,000
$509,900
1.0%For more information regarding the value of a property, please contact us for a free consultation.
3 Beds
2.5 Baths
1,974 SqFt
SOLD DATE : 05/13/2024
Key Details
Sold Price $505,000
Property Type Single Family Home
Sub Type Detached Single
Listing Status Sold
Purchase Type For Sale
Square Footage 1,974 sqft
Price per Sqft $255
Subdivision Eagle Pointe
MLS Listing ID 12008212
Sold Date 05/13/24
Bedrooms 3
Full Baths 2
Half Baths 1
Year Built 1993
Annual Tax Amount $9,416
Tax Year 2022
Lot Dimensions 60X104
Property Description
BEAUTIFUL EAST FACING HOME!!!! WHOLE HOUSE ALONG WITH BASEMENT FRESHLY PAINTED WITH TRENDY GREY COLORS!!!NEW CARPET THRU OUT THE HOUSE*****ROOF 6 YEAR OLD*****NEWER FURNACE*****NEWER FRONT DOOR AND FRONT BRICK PATIO****NEW WASHER DRYER*****NEWER COOKING RANGE AND MICROWAVE****NEW SUMP PUMP, NEW FAUCETS ALL THRU THE HOUSE, NEW KITCHEN SINK DISPOSAL, NEWER GARAGE DOOR OPENER******Maintained, Beautiful and welcoming EAST FACING HOME in NAPERVILLE's popular EAGLE POINT!!!Light and Bright With Tons of WINDOWS and 2 STORY ENTRANCE ensures bright mornings, complemented by a beautiful BRICK FRONT featuring a front PORCH with BRICK PATIO for added curb appeal*********The 2-story foyer, with its large architectural window, sets the tone for spacious living********SEPERATE LIVING and a FORMAL DINNING connected to the kitchen. The MAIN LEVEL OFFICE , adorned with a LARGE BAY WINDOW, provides a comfortable workspace******The KITCHEN and EATING AREA boasts GRANITE countertops, HARDWOOD FLOORS and TILE BACKSPLASH and ALL STAINLESS STEEL APPLIANCES, combining style with functionality*****Outside, a FENCED yard with a BRICK PATIO provides a private space for outdoor activities******The MASTER BEDROOM impresses with a vaulted/trey ceiling, leading to a spacious master bath featuring DUAL SINKS , a JACUZZI , SEPERATE SHOWER and a WALK IN CLOSET******HIGHLY RANKED DIST 204 SCHOOLS******Benefit from the convenience of walking to ELEMENTARY SCHOOL( NO SCHOOL BUS TO ELEMENTARY SCHOOL)families******Commuters will appreciate the proximity to RT 59 Metra ensuring a convenient commute****************************Step into modern comfort with RECENT 2024 upgrades: The entire house boasts brand NEW CARPET and a trendy GREY THRUOUT THE WHOLE HOUSE including doors, trim work, and stairs, Freshly painted KITCHEN and BATHROOM CABINETS add a sleek touch, while the BASEMENT has received a fresh coat on both floors and walls, Varnished wood floors add warmth, and POWER WASHING WINDOWS keep things clear, extending to a neat, power-washed patio***************** MORE UPDATES In the last FEW years : new ROOF, FURNACE , and a classic MAIN ENTRANCE DOOR, The kitchen has been equipped with stainless steel appliances, a gas cooktop, and a microwave, NEWER GARAGE DOOR opener, *******MINUTES FROM ALL SHOPPING MALLS AND RT 59 SHOPPING******
Location
State IL
County Dupage
Community Curbs, Sidewalks, Street Lights, Street Paved
Rooms
Basement Full
Interior
Interior Features Vaulted/Cathedral Ceilings, Skylight(s), Hardwood Floors, First Floor Laundry
Heating Natural Gas, Forced Air
Cooling Central Air
Fireplace Y
Appliance Range, Microwave, Dishwasher, Refrigerator, Washer, Dryer, Disposal
Exterior
Exterior Feature Patio, Brick Paver Patio
Parking Features Attached
Garage Spaces 2.0
View Y/N true
Building
Lot Description Fenced Yard
Story 2 Stories
Sewer Public Sewer, Sewer-Storm
Water Lake Michigan
New Construction false
Schools
Elementary Schools White Eagle Elementary School
Middle Schools Still Middle School
High Schools Waubonsie Valley High School
School District 204, 204, 204
Others
HOA Fee Include None
Ownership Fee Simple
Special Listing Condition None
Read Less Info
Want to know what your home might be worth? Contact us for a FREE valuation!

Our team is ready to help you sell your home for the highest possible price ASAP
© 2025 Listings courtesy of MRED as distributed by MLS GRID. All Rights Reserved.
Bought with Catherine Giordano • Berkshire Hathaway HomeServices Chicago
"My job is to find and attract mastery-based agents to the office, protect the culture, and make sure everyone is happy! "






