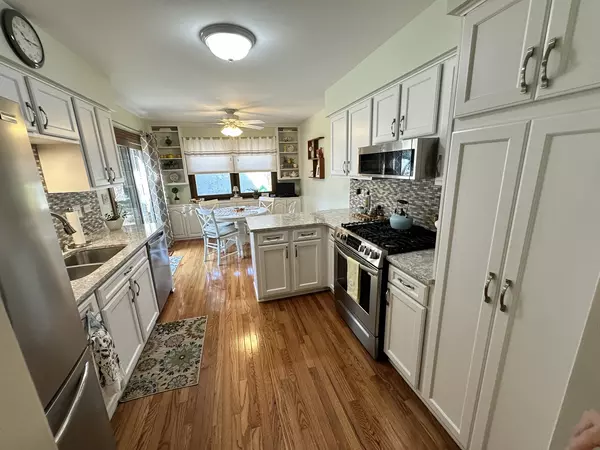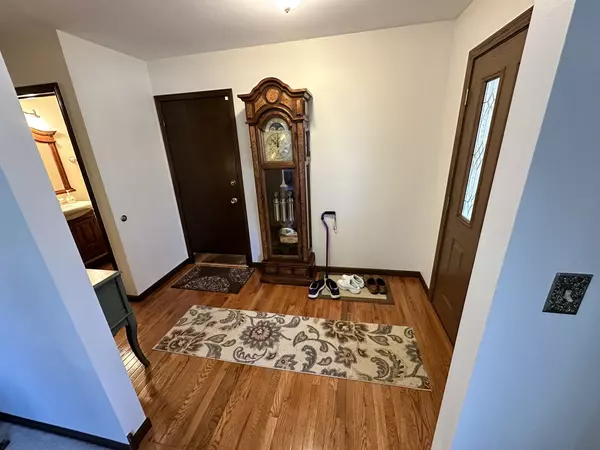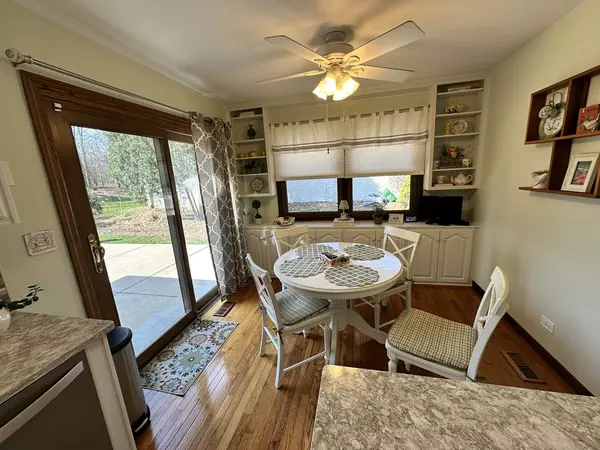$550,000
$498,000
10.4%For more information regarding the value of a property, please contact us for a free consultation.
4 Beds
2.5 Baths
2,200 SqFt
SOLD DATE : 05/13/2024
Key Details
Sold Price $550,000
Property Type Single Family Home
Sub Type Detached Single
Listing Status Sold
Purchase Type For Sale
Square Footage 2,200 sqft
Price per Sqft $250
Subdivision Farmingdale Ridge
MLS Listing ID 12005348
Sold Date 05/13/24
Style Bi-Level
Bedrooms 4
Full Baths 2
Half Baths 1
Year Built 1983
Annual Tax Amount $6,289
Tax Year 2022
Lot Dimensions 72 X 140
Property Description
Stunning Amazing and Beautiful.... Imagine finding an all Brick home where every detail aligns with your dream of comfort, style, and nature's embrace. This split-level with sub-basement Montclaire model offers a harmonious blend of spacious rooms, Sun Splashed interiors and thoughtful, modern updates, set against the tranquil backdrop of a lightly wooded area. Envision yourself in your updated eat-in kitchen (2019), with its sleek brushed stainless steel appliances, quartz countertops, and custom pantry. It's where your culinary adventures and family meals turn into cherished memories. From the inviting living and dining areas to the cozy family room and the additional rec room in the sub-basement, this home adapts to your lifestyle, offering plenty of room for entertainment, relaxation, hobbies, and storage. The bright sunlight interior illuminates the freshly painted, non-VOC interiors of the main level and stairways, creating a healthy and vibrant living environment. The updates are not just cosmetic but are thoughtful enhancements that contribute to the home's overall charm and functionality. This is a home that has been loved and cared for, ready to welcome its new owners. There is a Newer Concrete driveway leading to your attached 2.5 Car drywalled Garage! The outdoor living space is ideal for relaxation and or dining and feels like a private sanctuary where the beauty of nature and the tranquility of the environment merge seamlessly. It's easy to imagine spending mornings with a cup of coffee or evenings unwinding here, surrounded by the quiet and beauty of Nature. Located in the desirable town of Darien, the promise of suburban living with easy access to local amenities-shops, restaurants, parks, and top-rated schools-is incredibly appealing. It combines the peacefulness of a secluded retreat with the convenience of modern living, making it an ideal place to call home. Won't Last~
Location
State IL
County Dupage
Area Darien
Rooms
Basement Full
Interior
Heating Natural Gas, Forced Air
Cooling Central Air
Fireplaces Number 1
Fireplaces Type Wood Burning
Fireplace Y
Appliance Range, Microwave, Dishwasher, Refrigerator, Washer, Dryer, Disposal, Stainless Steel Appliance(s)
Laundry Gas Dryer Hookup, In Unit
Exterior
Exterior Feature Patio
Parking Features Attached
Garage Spaces 2.0
Building
Sewer Public Sewer
Water Lake Michigan
New Construction false
Schools
Elementary Schools Elizabeth Ide Elementary School
Middle Schools Lakeview Junior High School
High Schools South High School
School District 66 , 66, 99
Others
HOA Fee Include None
Ownership Fee Simple
Special Listing Condition None
Read Less Info
Want to know what your home might be worth? Contact us for a FREE valuation!

Our team is ready to help you sell your home for the highest possible price ASAP

© 2025 Listings courtesy of MRED as distributed by MLS GRID. All Rights Reserved.
Bought with Joyce Tangorra • United Real Estate - Chicago
"My job is to find and attract mastery-based agents to the office, protect the culture, and make sure everyone is happy! "






