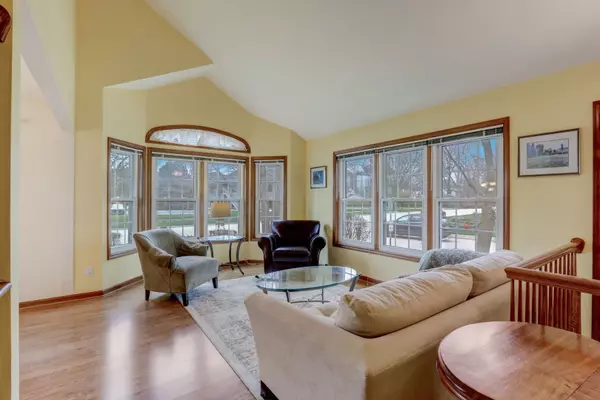$297,000
$309,999
4.2%For more information regarding the value of a property, please contact us for a free consultation.
2 Beds
1.5 Baths
1,361 SqFt
SOLD DATE : 05/15/2024
Key Details
Sold Price $297,000
Property Type Townhouse
Sub Type Townhouse-2 Story
Listing Status Sold
Purchase Type For Sale
Square Footage 1,361 sqft
Price per Sqft $218
Subdivision Hunters Fields
MLS Listing ID 12010146
Sold Date 05/15/24
Bedrooms 2
Full Baths 1
Half Baths 1
HOA Fees $100/mo
Year Built 1988
Annual Tax Amount $5,229
Tax Year 2022
Lot Dimensions 65X67
Property Description
This charming and spacious end unit townhouse featuring 1,361 square feet on a 0.25 acre lot with 2 bedrooms and 1.5 bathrooms is the stunner you have been looking for! Ready and waiting for it's new owner! "Wow" factor right as you walk into the two-story foyer and living room area. Bright and airy with natural sunlight coming in on all side of this magnificent end unit has lots of extra yard space, located right on the corner. Perfect for entertaining or quiet times at home, this home has everything you are looking for! Family room is great for those cozy nights around your fireplace as the seasons change or enjoy the convenience of how the dining room opens to the living room. Sliding door off the family room so you can walk out to your private patio. Large kitchen with ample cabinets, pantry and eating area with table space. The second floor features an eye catching Juliet balcony overlooking the family room area, an expansive master suite with sitting area, private dressing area, walk-in closet & master bath. There's also an additional generous sized bedroom and a full bath upstairs. Full finished basement with an additional entertainment family room and possible third bedroom! Two car attached garage; no shortage of storage space here. Recent updates include: 2018: Furnace, 2017: Hot water heater, 2017:A/C Condenser, 2015: Appliances, 2010: Windows, 2023: Freshly Painted, 2024: New garage doors and remotes, and new sump pump!! Conveniently located, this home is near shopping, many parks and recreation facilities, minutes from the downtown area featuring a vast array of restaurants, night life and the Arcada Theatre. Walking distance to Wredling Middle School & St. Charles East High School. Renting not allowed for new sales.
Location
State IL
County Kane
Area Campton Hills / St. Charles
Rooms
Basement Full
Interior
Interior Features Vaulted/Cathedral Ceilings, Wood Laminate Floors, Walk-In Closet(s)
Heating Natural Gas, Forced Air
Cooling Central Air
Fireplaces Number 1
Fireplaces Type Gas Log
Equipment Humidifier, Water-Softener Owned, Ceiling Fan(s), Sump Pump
Fireplace Y
Appliance Range, Microwave, Dishwasher, Refrigerator, Washer, Dryer, Stainless Steel Appliance(s)
Laundry Gas Dryer Hookup, In Unit
Exterior
Exterior Feature Patio, End Unit
Parking Features Attached
Garage Spaces 2.0
Building
Story 3
Sewer Public Sewer
Water Public
New Construction false
Schools
Elementary Schools Munhall Elementary School
Middle Schools Wredling Middle School
High Schools St Charles East High School
School District 303 , 303, 303
Others
HOA Fee Include Lawn Care,Snow Removal,Other
Ownership Fee Simple w/ HO Assn.
Special Listing Condition None
Pets Allowed Cats OK, Dogs OK
Read Less Info
Want to know what your home might be worth? Contact us for a FREE valuation!

Our team is ready to help you sell your home for the highest possible price ASAP

© 2025 Listings courtesy of MRED as distributed by MLS GRID. All Rights Reserved.
Bought with Julie Bletzinger • Coldwell Banker Real Estate Group
"My job is to find and attract mastery-based agents to the office, protect the culture, and make sure everyone is happy! "






