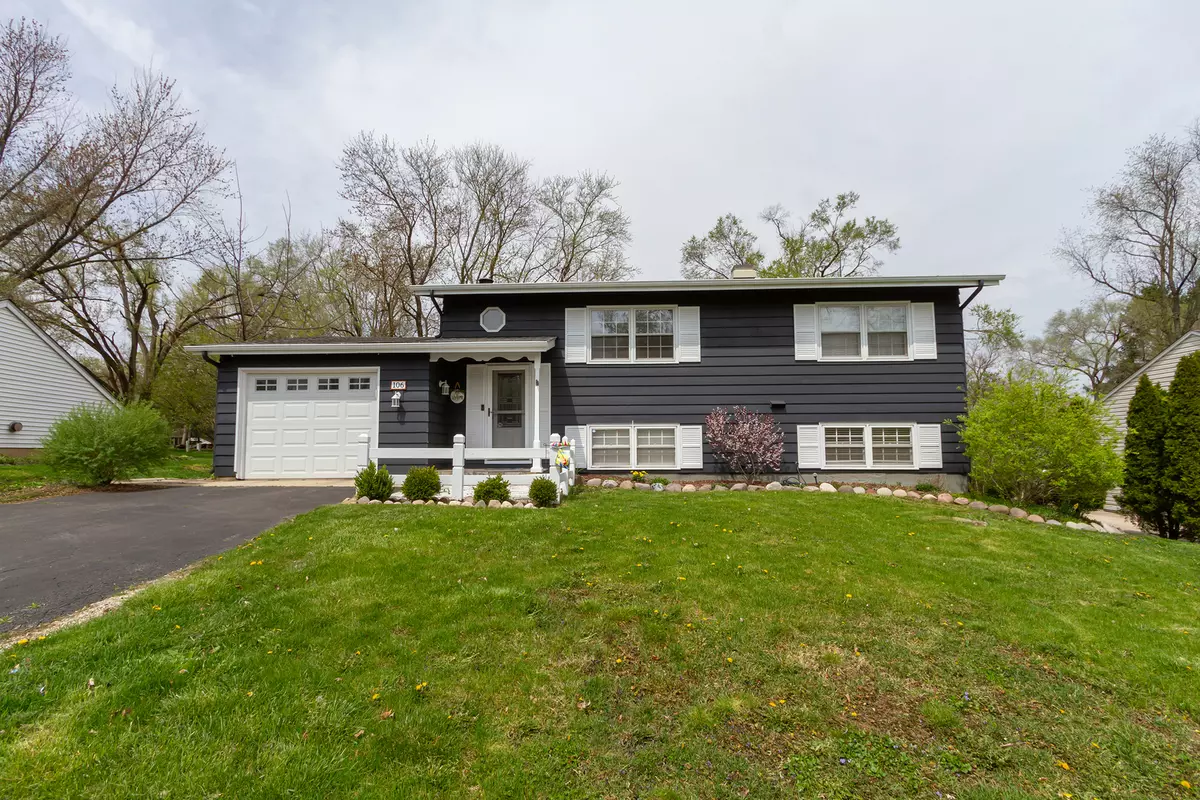$330,000
$325,000
1.5%For more information regarding the value of a property, please contact us for a free consultation.
4 Beds
2 Baths
1,728 SqFt
SOLD DATE : 05/17/2024
Key Details
Sold Price $330,000
Property Type Single Family Home
Sub Type Detached Single
Listing Status Sold
Purchase Type For Sale
Square Footage 1,728 sqft
Price per Sqft $190
Subdivision Brigadoon
MLS Listing ID 12031793
Sold Date 05/17/24
Style Bi-Level
Bedrooms 4
Full Baths 2
Year Built 1962
Annual Tax Amount $5,889
Tax Year 2022
Lot Size 0.254 Acres
Lot Dimensions 72X146X84X147
Property Description
WELCOME HOME to this beautifully updated raised ranch in sought-after Brigadoon. Fantastic location, just a few blocks from downtown Cary and the Metra! Nothing to do but move in! Freshly painted siding and mature landscaping offer attractive curb appeal. Inside the foyer, you'll be met with hardwood floors and a beautifully updated staircase with wrought iron spindles. Up a half flight of stairs you'll find the family room, which showcases a cozy wood-burning fireplace and exits to the deck. Three bright and spacious bedrooms, and a remodeled full hall bath complete the upper level. Downstairs, the large kitchen features plenty of cabinet and countertop space, new wood-look ceramic tile flooring, and a custom-built center island with breakfast bar seating. The kitchen opens to the combined living/dining room - ideal layout for hosting friends and family! The lower level also features a full bedroom and a full bath, which could potentially function as a guest or in-law suite if needed. The laundry/mud room exits to the backyard, which is fully enclosed with a new cedar fence, and features a greenhouse, raised garden beds, and a shed for storage! Ideal location in a quiet neighborhood, walkable to shopping and dining downtown and the Metra. Don't miss this one!
Location
State IL
County Mchenry
Community Park, Curbs, Sidewalks, Street Paved
Rooms
Basement None
Interior
Interior Features Hardwood Floors, First Floor Bedroom, In-Law Arrangement, First Floor Full Bath
Heating Natural Gas, Forced Air
Cooling Central Air
Fireplaces Number 1
Fireplaces Type Wood Burning, Attached Fireplace Doors/Screen
Fireplace Y
Appliance Range, Dishwasher, Refrigerator, Washer, Dryer, Disposal
Laundry In Unit
Exterior
Exterior Feature Deck, Storms/Screens
Parking Features Attached
Garage Spaces 1.0
View Y/N true
Roof Type Asphalt
Building
Lot Description Fenced Yard
Story Raised Ranch
Foundation Concrete Perimeter
Sewer Public Sewer
Water Public
New Construction false
Schools
Elementary Schools Briargate Elementary School
Middle Schools Cary Junior High School
High Schools Cary-Grove Community High School
School District 26, 26, 155
Others
HOA Fee Include None
Ownership Fee Simple
Special Listing Condition None
Read Less Info
Want to know what your home might be worth? Contact us for a FREE valuation!

Our team is ready to help you sell your home for the highest possible price ASAP
© 2025 Listings courtesy of MRED as distributed by MLS GRID. All Rights Reserved.
Bought with Virginia Moran • United Brokers of Illinois
"My job is to find and attract mastery-based agents to the office, protect the culture, and make sure everyone is happy! "






