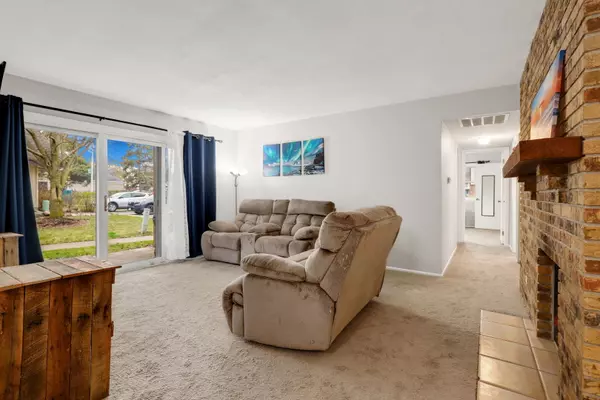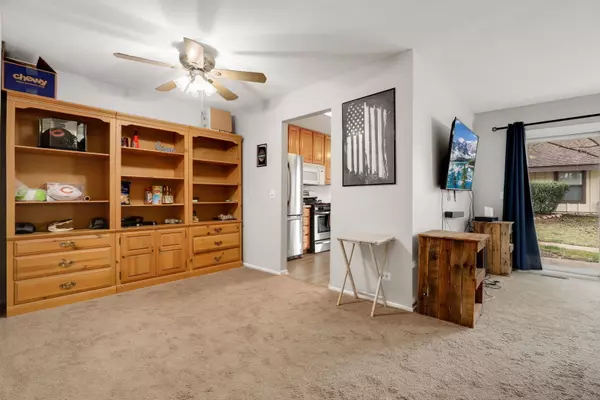$260,000
$259,000
0.4%For more information regarding the value of a property, please contact us for a free consultation.
2 Beds
2 Baths
1,200 SqFt
SOLD DATE : 05/17/2024
Key Details
Sold Price $260,000
Property Type Condo
Sub Type Condo
Listing Status Sold
Purchase Type For Sale
Square Footage 1,200 sqft
Price per Sqft $216
Subdivision Lexington Green
MLS Listing ID 11999465
Sold Date 05/17/24
Bedrooms 2
Full Baths 2
HOA Fees $141/mo
Rental Info No
Year Built 1978
Annual Tax Amount $4,250
Tax Year 2022
Lot Dimensions COMMON
Property Description
Rarely available first floor condo is now available for you to own! Spacious family room with brick fireplace at its heart creates a cozy ambiance to enjoy any day or night or while entertaining. The dining room flows perfectly to the eat-in kitchen and features plenty of cabinet and counter space with stainless steel appliances. Enjoy your patio directly accessible from kitchen. The primary bedroom can fit your King size bed and features it's own updated bath and walk in closet. The 2nd bedroom is just as big and across from the 2nd full hall bath! The unit is walking distance from the clubhouse, guest parking, own attached garage space and water is included in the monthly HOA fee for this unit! Ideal location close to shopping, dining, entertainment, expressway....all you have to do is move right in!
Location
State IL
County Cook
Area Schaumburg
Rooms
Basement None
Interior
Interior Features Wood Laminate Floors, Laundry Hook-Up in Unit
Heating Natural Gas, Forced Air
Cooling Central Air
Fireplaces Number 1
Fireplaces Type Gas Log, Gas Starter
Equipment CO Detectors, Ceiling Fan(s)
Fireplace Y
Appliance Range, Microwave, Dishwasher, Refrigerator, Washer, Dryer, Disposal
Laundry Gas Dryer Hookup, In Unit
Exterior
Exterior Feature Patio
Parking Features Attached
Garage Spaces 1.0
Amenities Available On Site Manager/Engineer, Party Room, Pool
Building
Story 2
Sewer Public Sewer
Water Public
New Construction false
Schools
Elementary Schools Michael Collins Elementary Schoo
Middle Schools Margaret Mead Junior High School
High Schools J B Conant High School
School District 54 , 54, 211
Others
HOA Fee Include Water,Parking,Insurance,Pool,Exterior Maintenance,Lawn Care,Scavenger,Snow Removal
Ownership Condo
Special Listing Condition None
Pets Allowed Cats OK, Dogs OK
Read Less Info
Want to know what your home might be worth? Contact us for a FREE valuation!

Our team is ready to help you sell your home for the highest possible price ASAP

© 2025 Listings courtesy of MRED as distributed by MLS GRID. All Rights Reserved.
Bought with Violet Jaworska • Dream Town Real Estate
"My job is to find and attract mastery-based agents to the office, protect the culture, and make sure everyone is happy! "






