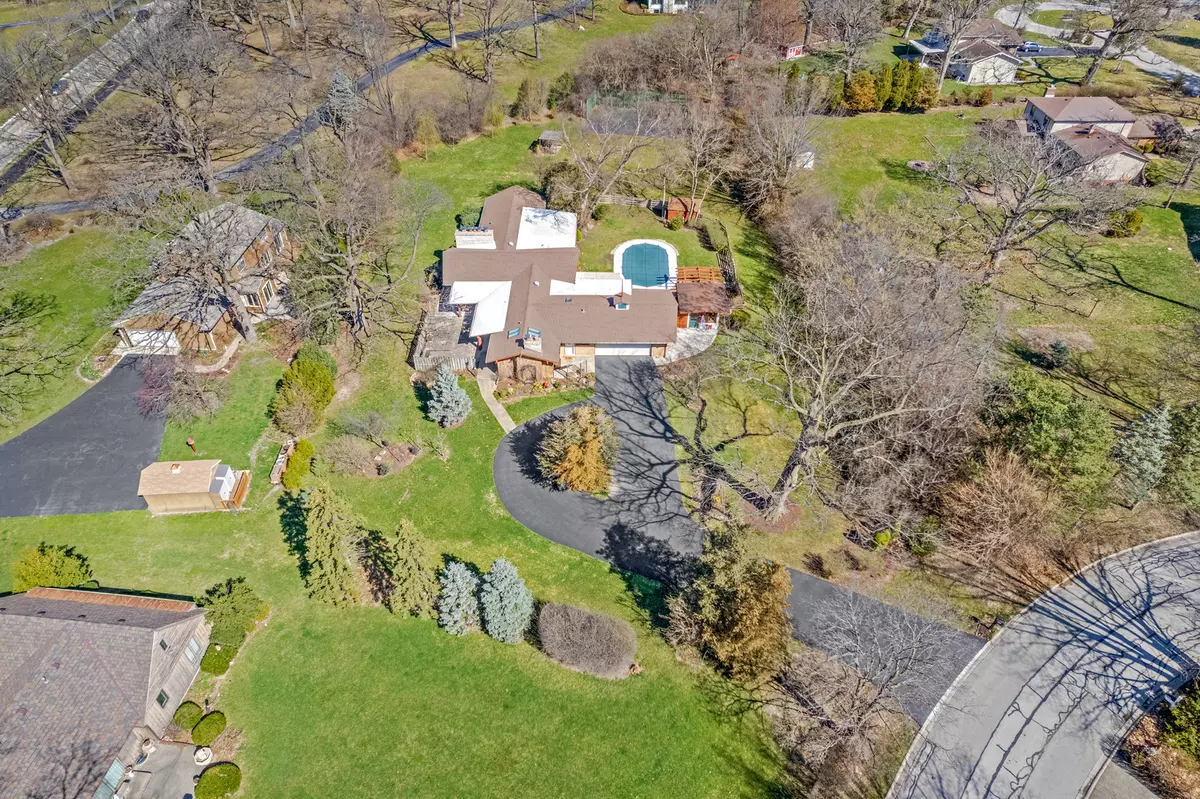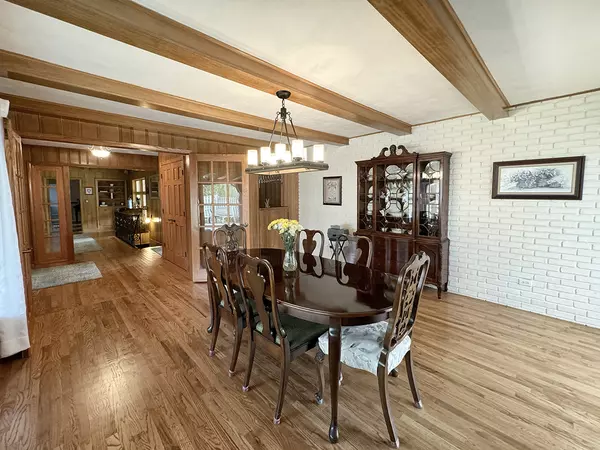$650,000
$650,000
For more information regarding the value of a property, please contact us for a free consultation.
3 Beds
2.5 Baths
2,630 SqFt
SOLD DATE : 05/20/2024
Key Details
Sold Price $650,000
Property Type Single Family Home
Sub Type Detached Single
Listing Status Sold
Purchase Type For Sale
Square Footage 2,630 sqft
Price per Sqft $247
Subdivision Wayne Oaks
MLS Listing ID 12011304
Sold Date 05/20/24
Style Ranch
Bedrooms 3
Full Baths 2
Half Baths 1
Year Built 1957
Annual Tax Amount $10,178
Tax Year 2022
Lot Size 1.280 Acres
Lot Dimensions 200X350
Property Description
California style Ranch home has so much character inside and out. Great outdoor spaces with pool and patio off porch, 2nd patio off dining room, huge yard, future sport court or pickle ball court where former tennis courts were? Three bedrooms, formal dining room, office, huge great room, new kitchen, updated baths, 1st fl laundry, two fireplaces oversized garage on 1+ acre lot. Close to middle school. lots of updates too. Hvac systems 2019, Roof, gutters and skylights 2017, new circular driveway 2021, kitchen 2021, both full baths have heated floors- Just east of Rt 59 off Rt 64 by Sony Acres.
Location
State IL
County Dupage
Rooms
Basement Partial
Interior
Interior Features Vaulted/Cathedral Ceilings, Bar-Dry, Hardwood Floors, First Floor Bedroom, First Floor Laundry, First Floor Full Bath
Heating Natural Gas, Forced Air, Zoned
Cooling Central Air, Zoned
Fireplaces Number 2
Fireplace Y
Appliance Double Oven, Microwave, Dishwasher, Refrigerator, Washer, Dryer, Stainless Steel Appliance(s), Cooktop
Exterior
Exterior Feature Stamped Concrete Patio, In Ground Pool
Parking Features Attached
Garage Spaces 2.5
Pool in ground pool
View Y/N true
Roof Type Asphalt
Building
Lot Description Cul-De-Sac
Story 1 Story
Foundation Concrete Perimeter
Sewer Septic-Private
Water Private Well
New Construction false
Schools
Elementary Schools Evergreen Elementary School
Middle Schools Benjamin Middle School
High Schools Community High School
School District 25, 25, 94
Others
HOA Fee Include None
Ownership Fee Simple
Special Listing Condition None
Read Less Info
Want to know what your home might be worth? Contact us for a FREE valuation!

Our team is ready to help you sell your home for the highest possible price ASAP
© 2025 Listings courtesy of MRED as distributed by MLS GRID. All Rights Reserved.
Bought with Frank Granata • The Agency X
"My job is to find and attract mastery-based agents to the office, protect the culture, and make sure everyone is happy! "






