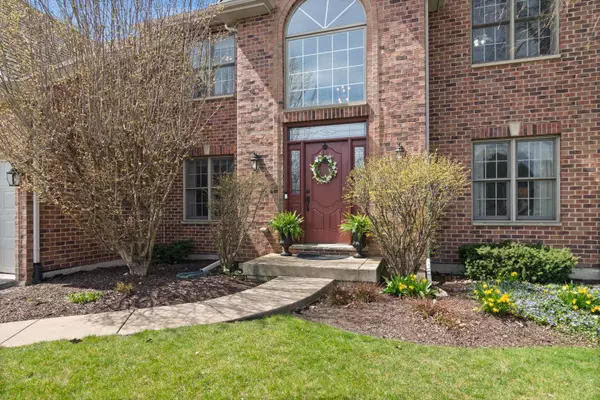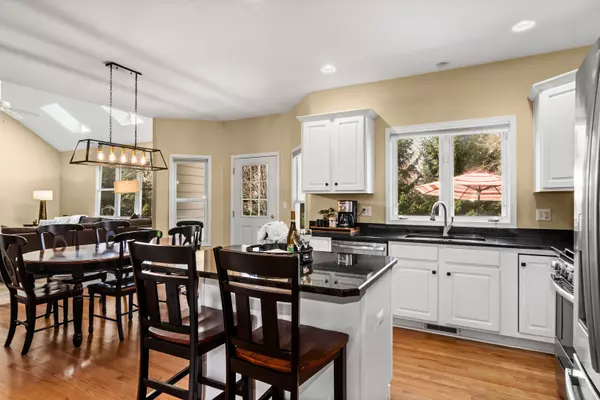$760,000
$710,000
7.0%For more information regarding the value of a property, please contact us for a free consultation.
4 Beds
2.5 Baths
3,061 SqFt
SOLD DATE : 05/24/2024
Key Details
Sold Price $760,000
Property Type Single Family Home
Sub Type Detached Single
Listing Status Sold
Purchase Type For Sale
Square Footage 3,061 sqft
Price per Sqft $248
Subdivision Tall Grass
MLS Listing ID 12012443
Sold Date 05/24/24
Bedrooms 4
Full Baths 2
Half Baths 1
HOA Fees $65/ann
Year Built 2001
Annual Tax Amount $12,242
Tax Year 2022
Lot Dimensions 83X129
Property Description
This well-maintained custom-built home is located in the highly sought-after Tall Grass Subdivision, known for its Swim and Tennis Club. As you enter this east-facing home, you're welcomed by a two-story foyer, flanked by a living room with 8-inch crown molding and a den featuring French doors. The dining room, conveniently connected to the kitchen, offers views of the backyard through a bay window. The large, bright kitchen features white cabinets, granite countertops, stainless steel appliances, and a central island. From here, a door opens onto the paver patio where you can have morning coffee, entertain, or just enjoy the tranquility of the private backyard, complete with mature landscaping. The family room boasts a vaulted ceiling with skylights, custom, white wood trim gas fireplace, and a second staircase to the upper level. Access the 4 bedrooms from either the front staircase or the one right off the family room. The bedrooms have large closets and one has a pocket door with access to the main bathroom, great for guests! The primary bedroom has a beautiful tray ceiling and ensuite bathroom. The primary bath has a full shower, whirpool tub, double sinks, and skylight. Recent updates include fresh paint, new lighting, new kitchen hardware, new washer, new refrigerator, and a new driveway installed (2023/2024). In 2021, the exterior was painted, one of two water heaters was replaced, a new front door and large transom window were installed, and hardwood floors were refinished. The furnace and a second water heater were replaced along with new carpeting, new range/oven and a new microwave in 2019. See the full list of improvements under additional information. This move-in ready home is located in the award-winning 204 school district and offers access to amenities such as an aquatic center, playgrounds, tennis courts, sand volleyball courts, trails, and a clubhouse. Nearby are shopping, dining options, and the Park and Ride for the Metra. Schedule a viewing today!
Location
State IL
County Will
Rooms
Basement Partial
Interior
Interior Features Vaulted/Cathedral Ceilings, Skylight(s), Drapes/Blinds, Granite Counters
Heating Natural Gas
Cooling Central Air
Fireplaces Number 1
Fireplaces Type Gas Starter
Fireplace Y
Appliance Range, Microwave, Dishwasher, Refrigerator, Washer, Dryer, Disposal, Stainless Steel Appliance(s), Gas Cooktop
Laundry Gas Dryer Hookup
Exterior
Parking Features Attached
Garage Spaces 3.0
View Y/N true
Roof Type Asphalt
Building
Story 2 Stories
Foundation Concrete Perimeter
Sewer Public Sewer
Water Lake Michigan
New Construction false
Schools
Elementary Schools Fry Elementary School
Middle Schools Scullen Middle School
High Schools Waubonsie Valley High School
School District 204, 204, 204
Others
HOA Fee Include Insurance,Clubhouse,Pool
Ownership Fee Simple w/ HO Assn.
Special Listing Condition None
Read Less Info
Want to know what your home might be worth? Contact us for a FREE valuation!

Our team is ready to help you sell your home for the highest possible price ASAP
© 2025 Listings courtesy of MRED as distributed by MLS GRID. All Rights Reserved.
Bought with Rachel Ruffin • Executive Realty Group LLC
"My job is to find and attract mastery-based agents to the office, protect the culture, and make sure everyone is happy! "






