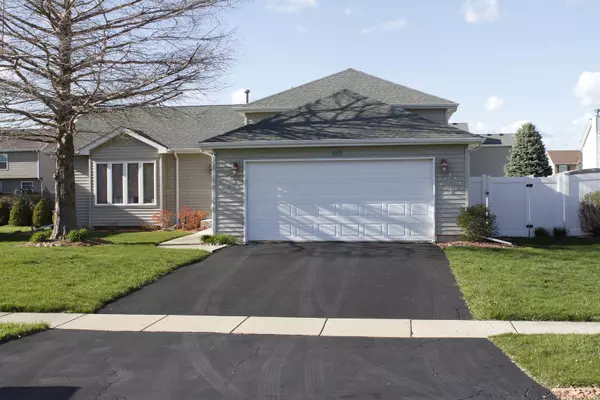$365,000
$350,000
4.3%For more information regarding the value of a property, please contact us for a free consultation.
4 Beds
2 Baths
1,977 SqFt
SOLD DATE : 05/24/2024
Key Details
Sold Price $365,000
Property Type Single Family Home
Sub Type Detached Single
Listing Status Sold
Purchase Type For Sale
Square Footage 1,977 sqft
Price per Sqft $184
Subdivision Misty Creek
MLS Listing ID 12028486
Sold Date 05/24/24
Style Quad Level
Bedrooms 4
Full Baths 2
HOA Fees $10/ann
Year Built 2002
Annual Tax Amount $5,625
Tax Year 2022
Lot Dimensions 70X128
Property Description
Welcome to your future sanctuary located in the heart of Minooka! Step into this exquisite Split-level residence and immerse yourself in comfort, style, and endless possibilities. Here's why this home is your ticket to living the life you've always dreamed of: This home Boasts 4 spacious bedrooms and 2 luxurious bathrooms, the perfect blend of functionality and elegance. Whether you're seeking room for a growing family or ample space for guests, you'll find it all here. The stunning, updated kitchen that awaits you features newer Stainless Steel appliances, sleek countertops, and ample storage space, this culinary haven is sure to inspire your inner chef. From casual weeknight dinners to extravagant dinner parties, every meal will be a masterpiece. You will find this home Turn Key if you like to entertain so get ready to be the host with the most! from the large lower level with space for a bar a full bathroom and even the fourth bedroom or step outside onto the paved patio and discover your own private oasis, complete with a 6-foot privacy fence for ultimate seclusion. Whether you're hosting a lively barbecue / pool party or a tranquil evening under the stars, this outdoor space is perfect for entertaining friends and loved ones. Need a space to unwind, work, or play? The finished sub-basement offers endless possibilities. Transform it into a home theater, fitness center, or cozy retreat - the choice is yours. Let your imagination run wild and create the ultimate sanctuary that reflects your unique lifestyle. With a spacious 2-car garage, parking will never be an issue and still have plenty of room for all your tools or storage. Your Dream Home Awaits: Don't let this opportunity slip away. Schedule a viewing today and experience firsthand the unparalleled comfort, luxury, and charm that this lovely Split-level residence has to offer. Your perfect home is waiting - seize the moment and make it yours!
Location
State IL
County Grundy
Community Park, Lake, Curbs, Sidewalks, Street Paved
Rooms
Basement Partial
Interior
Interior Features Vaulted/Cathedral Ceilings
Heating Natural Gas
Cooling Central Air
Fireplace N
Appliance Microwave, Range, Dishwasher, Refrigerator
Laundry Gas Dryer Hookup, In Unit
Exterior
Exterior Feature Patio, Dog Run, Above Ground Pool
Parking Features Attached
Garage Spaces 2.0
Pool above ground pool
View Y/N true
Roof Type Asphalt
Building
Story Split Level w/ Sub
Foundation Concrete Perimeter
Sewer Public Sewer
Water Public
New Construction false
Schools
Elementary Schools Aux Sable Elementary School
Middle Schools Minooka Intermediate School
High Schools Minooka Community High School
School District 201, 201, 111
Others
HOA Fee Include Insurance,None
Ownership Fee Simple w/ HO Assn.
Special Listing Condition None
Read Less Info
Want to know what your home might be worth? Contact us for a FREE valuation!

Our team is ready to help you sell your home for the highest possible price ASAP
© 2025 Listings courtesy of MRED as distributed by MLS GRID. All Rights Reserved.
Bought with Victoria Holmes • Berkshire Hathaway HomeServices Chicago
"My job is to find and attract mastery-based agents to the office, protect the culture, and make sure everyone is happy! "






