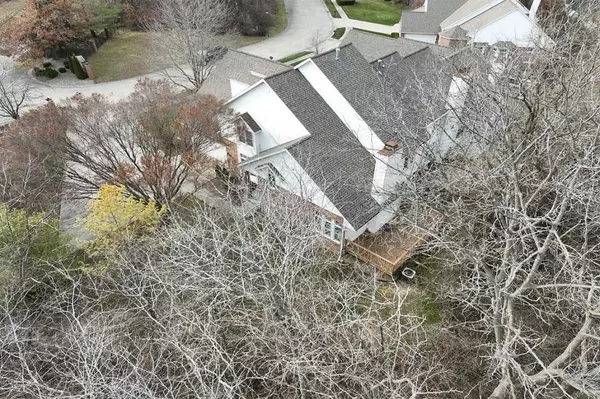$210,000
$219,900
4.5%For more information regarding the value of a property, please contact us for a free consultation.
2 Beds
3.5 Baths
3,279 SqFt
SOLD DATE : 05/28/2024
Key Details
Sold Price $210,000
Property Type Condo
Sub Type Condo,Low Rise (1-3 Stories)
Listing Status Sold
Purchase Type For Sale
Square Footage 3,279 sqft
Price per Sqft $64
Subdivision Condominium
MLS Listing ID 11899062
Sold Date 05/28/24
Style Contemporary
Bedrooms 2
Full Baths 3
Half Baths 1
Year Built 1996
Annual Tax Amount $7,917
Tax Year 2022
Lot Size 6.490 Acres
Property Description
Conveniently located condo near the airport, shopping, Lake Decatur and the Decatur Country Club. Custom built with generously sized rooms for entertaining, a 2-car attached garage and deck overlooking wooded area. The main level has a large eat-in kitchen, formal dining room, half bath and a vaulted living room with gas fireplace and wet bar. Upstairs overlooks the living room and has two bedrooms, each with their own full bath, and laundry area. Master suite has a spacious walk-in closet that leads to a "safe room" for storing valuables. The basement is the ultimate party spot with a full bar, plenty of space for a pool table or media area, a bathroom and two Disco ball lights! If you're not into the decor, it's priced accordingly for you to make it your own. All appliances and washer/dryer included. Schedule a showing today!
Location
State IL
County Macon
Zoning SINGL
Rooms
Basement Full
Interior
Interior Features First Floor Laundry, Vaulted/Cathedral Ceilings, Bar-Wet, Walk-In Closet(s)
Heating Forced Air
Cooling Central Air
Fireplaces Number 1
Fireplaces Type Gas Starter
Fireplace Y
Appliance Cooktop, Range, Microwave, Dishwasher, Refrigerator, Washer, Dryer, Disposal
Exterior
Exterior Feature Deck
Parking Features Attached
Garage Spaces 2.0
View Y/N true
Roof Type Asphalt
Building
Foundation Concrete Perimeter
Sewer Public Sewer
Water Public
New Construction false
Schools
School District 61, 61, 61
Others
Special Listing Condition None
Read Less Info
Want to know what your home might be worth? Contact us for a FREE valuation!

Our team is ready to help you sell your home for the highest possible price ASAP
© 2025 Listings courtesy of MRED as distributed by MLS GRID. All Rights Reserved.
Bought with Diane Rushing • Glenda Williamson Realty
"My job is to find and attract mastery-based agents to the office, protect the culture, and make sure everyone is happy! "






