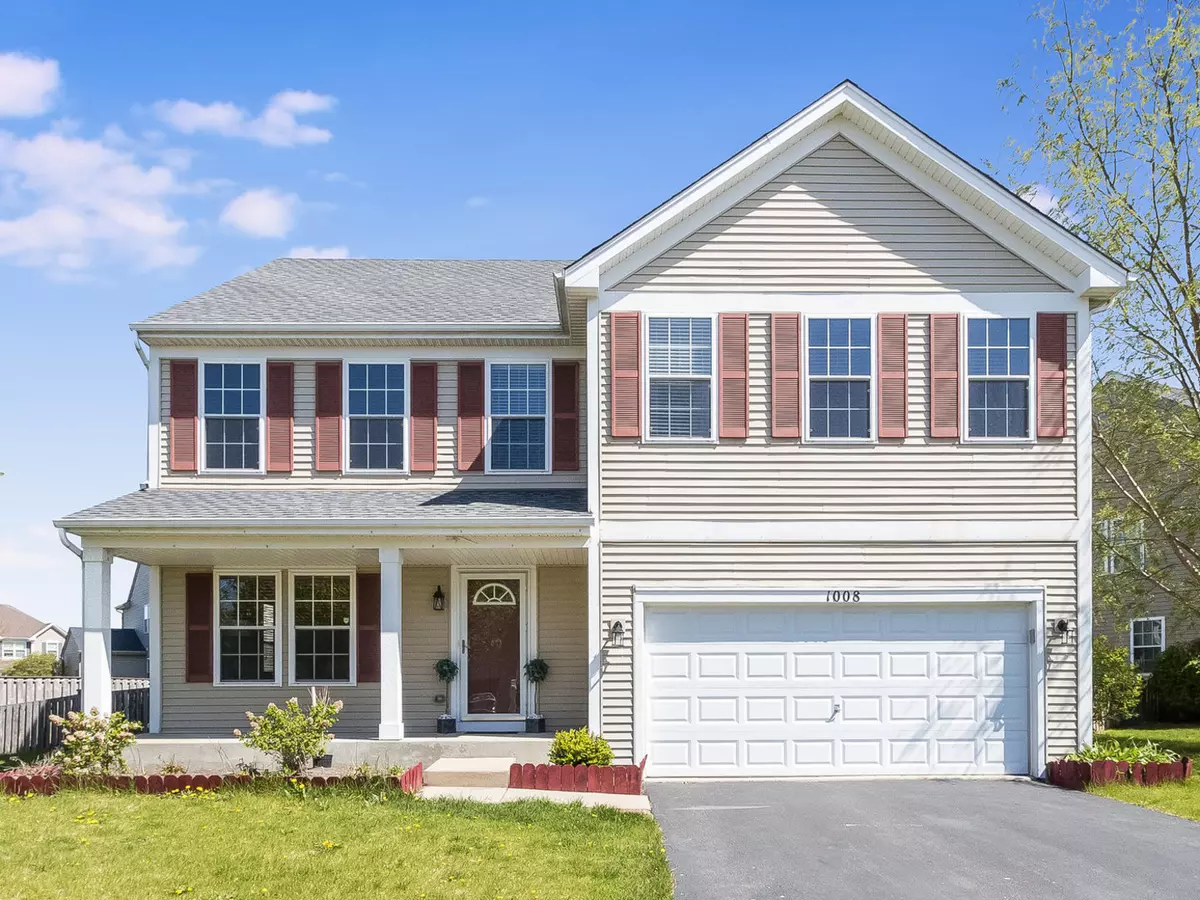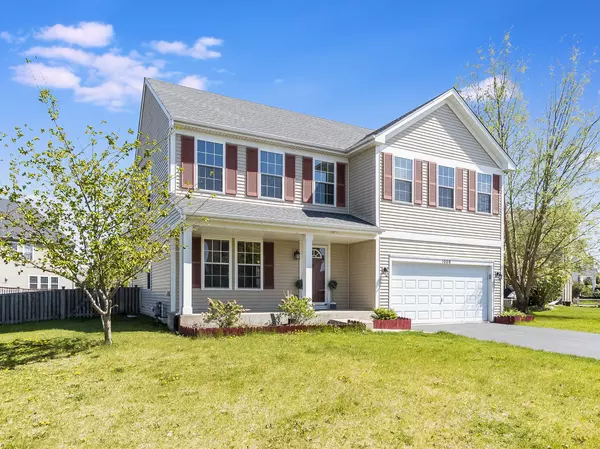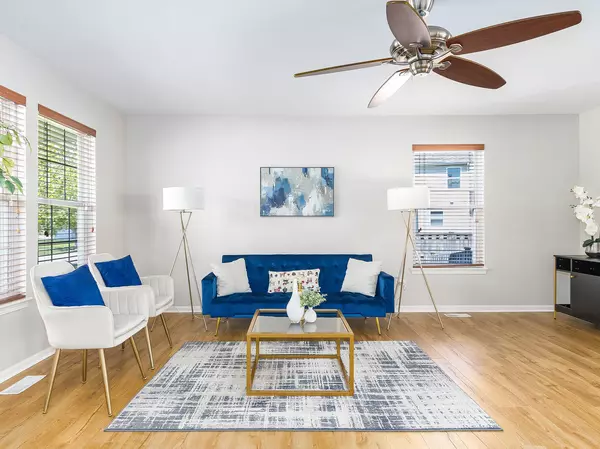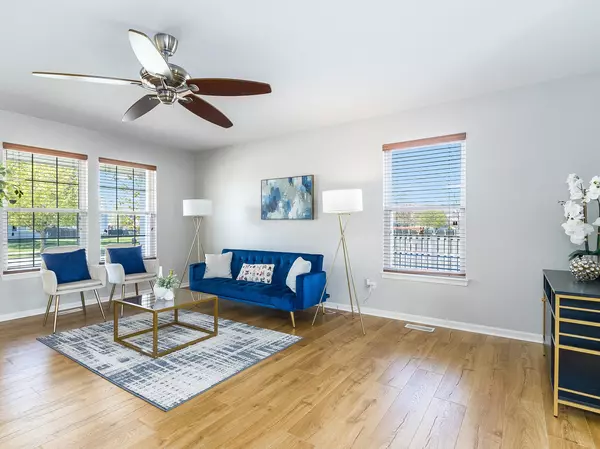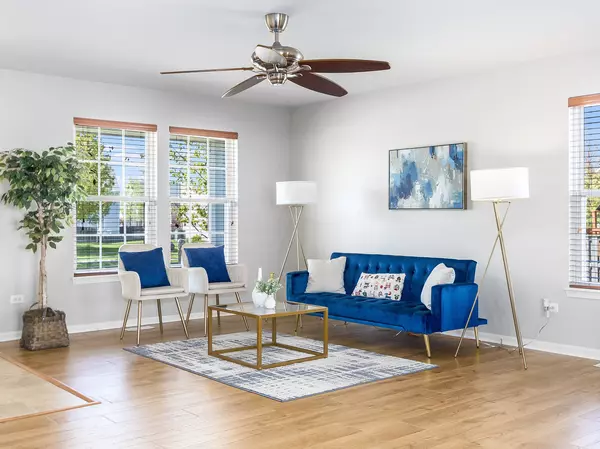$375,000
$380,000
1.3%For more information regarding the value of a property, please contact us for a free consultation.
4 Beds
2.5 Baths
2,300 SqFt
SOLD DATE : 05/28/2024
Key Details
Sold Price $375,000
Property Type Single Family Home
Sub Type Detached Single
Listing Status Sold
Purchase Type For Sale
Square Footage 2,300 sqft
Price per Sqft $163
Subdivision Kearney Glen
MLS Listing ID 11964802
Sold Date 05/28/24
Style Traditional
Bedrooms 4
Full Baths 2
Half Baths 1
HOA Fees $12/ann
Year Built 2006
Annual Tax Amount $8,203
Tax Year 2022
Lot Size 9,234 Sqft
Lot Dimensions 25X100X43X122
Property Description
Welcome home! This beautiful 4 bedroom, 2.5 bath home is nestled in the Kearney Glen Subdivision. Enjoy the spacious floor plan with a living room, dining room, family room and half bath on the first floor along with an oversized laundry room/mud room with additional pantry space. The living room and family room where recently updated with new flooring. The kitchen has stainless steel appliances, new microwave and a new reverse osmosis water filter. All bedrooms are on the second floor. You can relax in the spacious owner's suite with an oversized closet, and it also features a full bathroom with large soaker tub, double vanity and additional storage area. The other three bedrooms are nice sizes with plenty of closet space-two of which are very spacious. The full, unfinished basement is ready for your finishing touches. The home has had the roof done in 2021, new water heater replaced, and sump pump battery and home security system included. The back yard is fully fenced and has a concrete patio, gazebo, and 8'x24' Organic Vegetable Garden. Subdivision has parks, pavilion, gazebo and a stocked pond. Home is situated in a great location-near shopping dining and highways. Take a tour and write an offer today!
Location
State IL
County Kendall
Community Park, Lake, Curbs, Sidewalks, Street Lights, Street Paved
Rooms
Basement Full
Interior
Interior Features Hardwood Floors, Wood Laminate Floors, First Floor Laundry, Walk-In Closet(s), Open Floorplan, Some Window Treatment, Dining Combo
Heating Natural Gas
Cooling Central Air
Fireplace Y
Appliance Range, Microwave, Dishwasher, Refrigerator, Washer, Dryer, Disposal, Stainless Steel Appliance(s), Water Purifier, Water Purifier Owned
Laundry Gas Dryer Hookup, In Unit
Exterior
Exterior Feature Patio
Parking Features Attached
Garage Spaces 2.0
View Y/N true
Roof Type Asphalt
Building
Lot Description Fenced Yard, Sidewalks, Streetlights
Story 2 Stories
Foundation Concrete Perimeter
Sewer Public Sewer
Water Public
New Construction false
Schools
High Schools Minooka Community High School
School District 201, 201, 111
Others
HOA Fee Include Other
Ownership Fee Simple w/ HO Assn.
Special Listing Condition None
Read Less Info
Want to know what your home might be worth? Contact us for a FREE valuation!

Our team is ready to help you sell your home for the highest possible price ASAP
© 2025 Listings courtesy of MRED as distributed by MLS GRID. All Rights Reserved.
Bought with Mary Manno • Berkshire Hathaway HomeServices Chicago
"My job is to find and attract mastery-based agents to the office, protect the culture, and make sure everyone is happy! "

