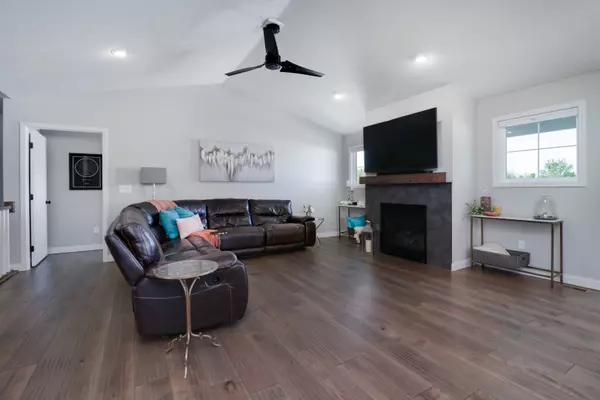$415,000
$419,900
1.2%For more information regarding the value of a property, please contact us for a free consultation.
3 Beds
3 Baths
3,232 SqFt
SOLD DATE : 05/29/2024
Key Details
Sold Price $415,000
Property Type Single Family Home
Sub Type Detached Single
Listing Status Sold
Purchase Type For Sale
Square Footage 3,232 sqft
Price per Sqft $128
Subdivision Blackstone Trails
MLS Listing ID 12012000
Sold Date 05/29/24
Style Ranch
Bedrooms 3
Full Baths 3
Year Built 2021
Annual Tax Amount $9,541
Tax Year 2022
Lot Dimensions 74X119
Property Description
Welcome to the elegant Blackstone Trails subdivision, where this delightful three-year-young ranch-style home awaits. This home offers a perfect blend of modern comfort and serene surroundings. Step inside to discover a spacious living area adorned with sparkling upgraded lighting fixtures and professionally installed window coverings, setting the contemporary tone found throughout. In the heart of the home, the modern kitchen beckons with sleek quartz countertops, stainless steel appliances, and ample cabinet space. A center island doubles as a convenient breakfast bar, offering additional workspace and seating for casual meals. The open floor plan seamlessly connects the kitchen to the dining area and living room, including the fireplace. The master suite awaits, boasting a walk-in closet and en-suite complete with a tiled shower and dual vanity LED mirrors and sinks. Two additional bedrooms on the main level share a full bathroom, ensuring comfort and convenience for all. Gorgeous hardwood floors throughout the main level add a touch of warmth and sophistication. Venture downstairs to the unfinished basement with a finished full bath, reverse osmosis system, and installed water softener; pre-framed for future expansion, including a potential bedroom and family room. Experience serene outdoor living in this spacious backyard, featuring a vinyl white fence, a partially covered patio with an extended addition, and the privacy of currently having no backyard neighbors-perfect for tranquil relaxation or entertaining.
Location
State IL
County Mclean
Area Normal
Rooms
Basement Full
Interior
Interior Features Vaulted/Cathedral Ceilings, Hardwood Floors, First Floor Bedroom, First Floor Laundry, First Floor Full Bath, Walk-In Closet(s), Dining Combo
Heating Natural Gas
Cooling Central Air
Fireplaces Number 1
Fireplaces Type Gas Log
Fireplace Y
Appliance Range, Microwave, Dishwasher, Refrigerator, Water Purifier Owned, Water Softener Owned, Range Hood
Exterior
Exterior Feature Patio
Parking Features Attached
Garage Spaces 2.0
Community Features Lake
Building
Lot Description Fenced Yard
Sewer Public Sewer
Water Public
New Construction false
Schools
Elementary Schools Sugar Creek Elementary
Middle Schools Kingsley Jr High
High Schools Normal Community High School
School District 5 , 5, 5
Others
HOA Fee Include None
Ownership Fee Simple
Special Listing Condition None
Read Less Info
Want to know what your home might be worth? Contact us for a FREE valuation!

Our team is ready to help you sell your home for the highest possible price ASAP

© 2025 Listings courtesy of MRED as distributed by MLS GRID. All Rights Reserved.
Bought with Jill West • BHHS Central Illinois, REALTORS
"My job is to find and attract mastery-based agents to the office, protect the culture, and make sure everyone is happy! "






