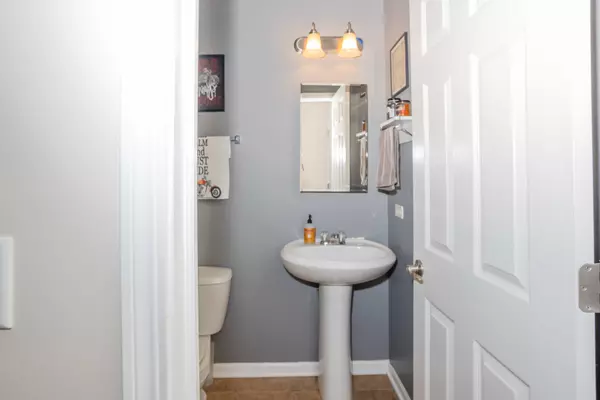$263,500
$259,500
1.5%For more information regarding the value of a property, please contact us for a free consultation.
2 Beds
2.5 Baths
1,496 SqFt
SOLD DATE : 05/28/2024
Key Details
Sold Price $263,500
Property Type Condo
Sub Type 1/2 Duplex
Listing Status Sold
Purchase Type For Sale
Square Footage 1,496 sqft
Price per Sqft $176
Subdivision Summerfield
MLS Listing ID 12025443
Sold Date 05/28/24
Bedrooms 2
Full Baths 2
Half Baths 1
HOA Fees $21/ann
Year Built 2009
Annual Tax Amount $4,585
Tax Year 2022
Lot Dimensions 40 X 164 X 42 X 164
Property Description
Tucked away in the Summerfield neighborhood in Minooka, this rarely available half duplex is in true move-in condition. The upgraded main level flooring sets the ambiance for this beautifully maintained home with a flexible floorplan. The kitchen offers plenty of cabinetry, stainless appliances, a pantry, breakfast bar and room for a table. Two separate spaces on either side of the kitchen are perfect for entertaining, dining, a private family room and/or a home office. Walk outdoors to the expansive backyard bordering fields and view the park right across the street. Access to the two car tandem garage is convenient for unloading groceries and school projects. Upstairs find the large en-suite primary bedroom with its generous walk in closet. A second bedroom has a walk in closet as well and the oversized loft (which could become a third bedroom) share the hall bath. Laundry completes this level. Did we mention the only connecting wall between this half duplex and the neighbor is the garage wall?!! Wonderful secluded location yet not too far from access to I-80.
Location
State IL
County Kendall
Rooms
Basement None
Interior
Interior Features Second Floor Laundry, Walk-In Closet(s)
Heating Natural Gas, Forced Air
Cooling Central Air
Fireplace N
Appliance Range, Microwave, Dishwasher, Refrigerator, Washer, Dryer, Disposal
Exterior
Parking Features Attached
Garage Spaces 2.0
Community Features Park
View Y/N true
Building
Lot Description Park Adjacent
Sewer Public Sewer
Water Public
New Construction false
Schools
Elementary Schools Jones Elementary School
Middle Schools Minooka Junior High School
High Schools Minooka Community High School
School District 201, 201, 111
Others
Pets Allowed Cats OK, Dogs OK
HOA Fee Include Other
Ownership Fee Simple w/ HO Assn.
Special Listing Condition None
Read Less Info
Want to know what your home might be worth? Contact us for a FREE valuation!

Our team is ready to help you sell your home for the highest possible price ASAP
© 2025 Listings courtesy of MRED as distributed by MLS GRID. All Rights Reserved.
Bought with Nathan Barber • Coldwell Banker Real Estate Group
"My job is to find and attract mastery-based agents to the office, protect the culture, and make sure everyone is happy! "






