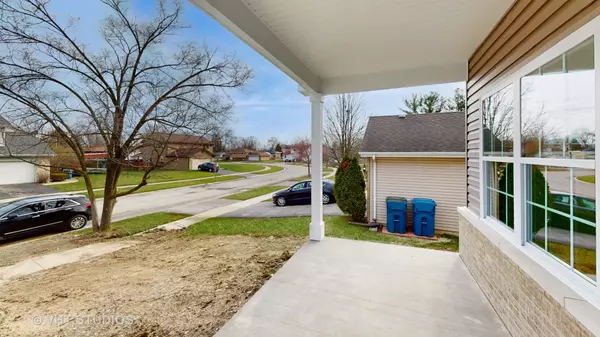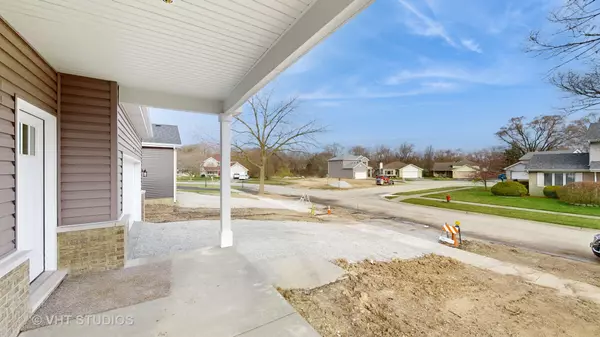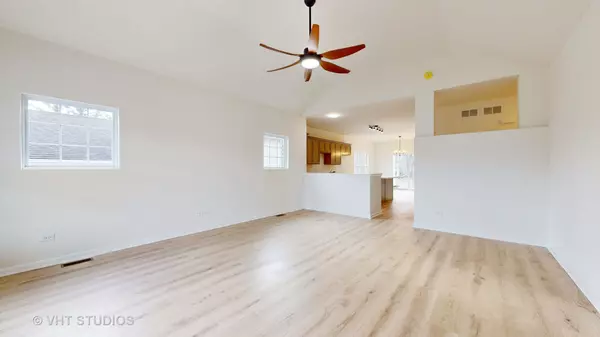$329,874
$329,900
For more information regarding the value of a property, please contact us for a free consultation.
3 Beds
2 Baths
1,600 SqFt
SOLD DATE : 05/29/2024
Key Details
Sold Price $329,874
Property Type Single Family Home
Sub Type Detached Single
Listing Status Sold
Purchase Type For Sale
Square Footage 1,600 sqft
Price per Sqft $206
Subdivision Mach'S Crystal Pointe
MLS Listing ID 11721741
Sold Date 05/29/24
Style Contemporary
Bedrooms 3
Full Baths 2
Year Built 2024
Annual Tax Amount $67
Tax Year 2022
Lot Size 7,405 Sqft
Lot Dimensions 53X135X53X135
Property Description
***READY NOW New Construction with fully sodded yard, 3BR/2BA RANCH*** includes $10,000 rate buydown/closing cost assistance*** ~ CRYSTAL POINTE of Steger ~ Buy Brand New Construction for less than Rent! ~ $3,000 Down will hold this home until closing ~ NO HOA/SSA Fees Here! ~ ALL lots back up to Open Space ~ RANCH plan with 3 BR, 2 BA, & FULL BASEMENT! ~ Features 1600 SQUARE FEET of luxury living space! ~ OPEN Kitchen/Dining/Great Room floor plan ~ 9 foot Main Floor ceilings ~ White Trim & Paneled Doors ~ Stainless Steel Kitchen Appliance Package ~ Full, Private Master Bath ~ Fully Insulated & Drywalled GARAGE ~ Full Unfinished Basement is Insulated ~ ALL Maintenance Free Exterior ~ Buyers can make most Interior & Exterior Selections ~ Close to Schools, Parks, Shopping & More ~ Crete Schools ~ City sewer & water ~ EZ access to I-57 and I-394 ~ Standard Homesite #34 ~ LOT Premiums may apply on other Homesites in CRYSTAL POINTE ~ There are only 3 more Homesites left in this phase ~ BUILD time is currently 4-6 months from Contract ~ Please see "Additional Information" for more details ~ Builder uses their own contract
Location
State IL
County Will
Community Curbs, Sidewalks, Street Lights, Street Paved
Rooms
Basement Full
Interior
Interior Features Vaulted/Cathedral Ceilings, Wood Laminate Floors, First Floor Bedroom, First Floor Laundry, First Floor Full Bath, Walk-In Closet(s), Ceilings - 9 Foot, Open Floorplan, Dining Combo, Some Wall-To-Wall Cp, Pantry
Heating Natural Gas, Forced Air
Cooling Central Air
Fireplace Y
Appliance Range, Microwave, Dishwasher, Refrigerator, Stainless Steel Appliance(s), Range Hood, Gas Cooktop, Gas Oven
Laundry Gas Dryer Hookup
Exterior
Exterior Feature Patio, Porch, Storms/Screens
Parking Features Attached
Garage Spaces 2.0
View Y/N true
Roof Type Asphalt
Building
Lot Description Backs to Open Grnd, Backs to Trees/Woods, Level, Sidewalks, Streetlights
Story 1 Story
Foundation Concrete Perimeter
Sewer Public Sewer
Water Public
New Construction true
Schools
High Schools Bloom Trail High School
School District 194, 194, 206
Others
HOA Fee Include None
Ownership Fee Simple
Special Listing Condition None
Read Less Info
Want to know what your home might be worth? Contact us for a FREE valuation!

Our team is ready to help you sell your home for the highest possible price ASAP
© 2025 Listings courtesy of MRED as distributed by MLS GRID. All Rights Reserved.
Bought with James Perry • Corcoran Urban Real Estate
"My job is to find and attract mastery-based agents to the office, protect the culture, and make sure everyone is happy! "






