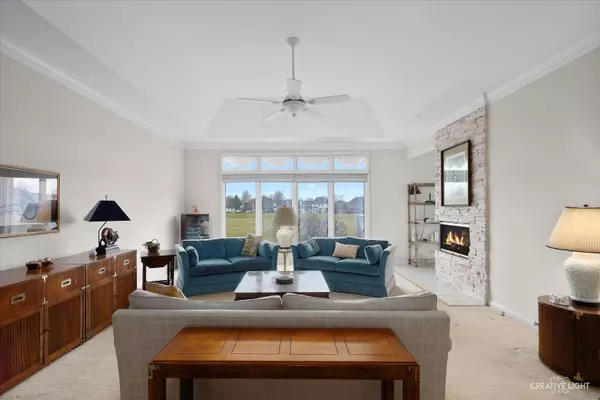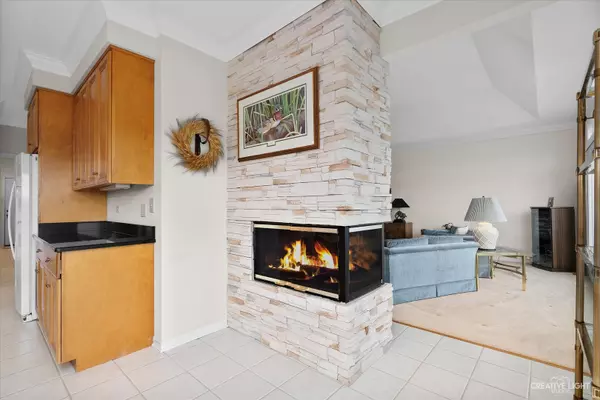$610,000
$650,000
6.2%For more information regarding the value of a property, please contact us for a free consultation.
3 Beds
2.5 Baths
2,556 SqFt
SOLD DATE : 05/14/2024
Key Details
Sold Price $610,000
Property Type Single Family Home
Sub Type Detached Single
Listing Status Sold
Purchase Type For Sale
Square Footage 2,556 sqft
Price per Sqft $238
Subdivision Prairie Crossing
MLS Listing ID 12008922
Sold Date 05/14/24
Style Ranch
Bedrooms 3
Full Baths 2
Half Baths 1
HOA Fees $17/ann
Year Built 1999
Annual Tax Amount $12,058
Tax Year 2022
Lot Size 10,890 Sqft
Lot Dimensions 95X126
Property Description
Rarely found, this timeless ranch nestled against a serene green space is now on the market! With only one owner, this charming 3-bedroom, 2 1/2-bathroom home awaits its new lucky buyer. Step inside & you are greeted by a light & bright foyer with hardwood floors. The gorgeous hardwood floors continues into the spacious Dining Room, perfect for all your holiday gatherings! The inviting Family Room with tray ceiling has a wall of windows overlooking the green space & a cozy stacked stone see through fireplace. The Kitchen is the heart of the home & this one offers an abundance of cabinetry & an extra large island for your family gatherings. On this the see through stone fireplace warms up the table space making this cozy spot to enjoy your morning coffee. This ranch home also features a secluded private home office, providing the perfect retreat for homeowners. The generously sized Primary Bedroom has tray ceiling. The Primary Bathroom has big walk-in closet, dual sink vanity, soaker tub & separate shower. There are 2 more bedrooms & a hall bathroom with tub, shower combination. The large Laundry Room has tons of cabinetry, utllity sink & space for another fridge! The unfinished basement with work shop area is just waiting for all your design ideas! Sought after 3 car garage. All this & the home is in Neuqua Valley attendance area. Route 59 shopping, restaurants & entertainment is so close by! 10 minute drive to vibrant downtown Naperville with all of its amenities!
Location
State IL
County Will
Area Naperville
Rooms
Basement Full
Interior
Heating Natural Gas, Electric
Cooling Central Air
Fireplaces Number 1
Fireplaces Type Gas Starter
Fireplace Y
Appliance Double Oven, Microwave, Dishwasher, Refrigerator
Exterior
Exterior Feature Deck
Parking Features Attached
Garage Spaces 3.0
Roof Type Asphalt
Building
Sewer Public Sewer
Water Lake Michigan
New Construction false
Schools
Elementary Schools Kendall Elementary School
Middle Schools Clifford Crone
High Schools Neuqua Valley High School
School District 204 , 204, 204
Others
HOA Fee Include Other
Ownership Fee Simple
Special Listing Condition None
Read Less Info
Want to know what your home might be worth? Contact us for a FREE valuation!

Our team is ready to help you sell your home for the highest possible price ASAP

© 2025 Listings courtesy of MRED as distributed by MLS GRID. All Rights Reserved.
Bought with David Schwartz • Baird & Warner
"My job is to find and attract mastery-based agents to the office, protect the culture, and make sure everyone is happy! "






