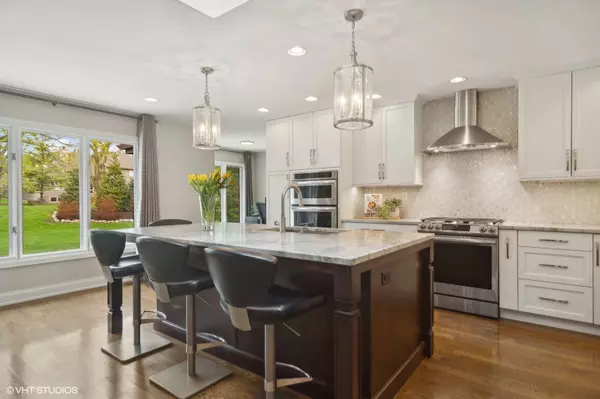$876,000
$789,000
11.0%For more information regarding the value of a property, please contact us for a free consultation.
3 Beds
3.5 Baths
3,150 SqFt
SOLD DATE : 05/29/2024
Key Details
Sold Price $876,000
Property Type Single Family Home
Sub Type Detached Single
Listing Status Sold
Purchase Type For Sale
Square Footage 3,150 sqft
Price per Sqft $278
Subdivision Bishops Ridge
MLS Listing ID 12037998
Sold Date 05/29/24
Style Ranch
Bedrooms 3
Full Baths 3
Half Baths 1
HOA Fees $12/ann
Year Built 1987
Annual Tax Amount $12,133
Tax Year 2022
Lot Size 1.090 Acres
Lot Dimensions 200X228X213X212
Property Description
WOW, WOW, WOW!!! Located on a sprawling 1 ACRE lot, this ALL BRICK RANCH with 3 car garage & finished basement is TOTALLY UPDATED & GORGEOUS!! METICULOUSLY MAINTAINED, this home offers the perfect blend of modern amenities & timeless appeal. The gourmet Kitchen boasts a massive island, custom white cabinets, stainless steel appliances & natural quartzite counters. Entertain effortlessly in the open-concept layout, with the kitchen flowing seamlessly into the Family Room. Enjoy the STUNNING Living Room & Dining Room, both adorned with absolutely gorgeous chandeliers, volume ceilings, and beautiful views of the backyard. Relax in the luxurious Primary Bedroom suite, featuring an elegant chandelier, walk-in closet complete with Elfa organizers & an exquisitely updated spa-like bath. Adorned with natural stone tile, designer fixtures & custom cabinetry, this oasis offers the ultimate in relaxation and comfort. 2 additional spacious bedrooms have Elfa closet organizers & provide ample space. The beautifully updated hall baths are equally impressive, showcasing modern design & impeccable attention to detail. The main level also features a convenient office & mudroom, providing both functionality & style. The finished basement offers endless possibilities for entertainment & recreation, with a second family room area, pool table/bar area, workout area & abundant storage. Outside, professional landscaping surrounds the home, complemented by a new front brick paver walkway/porch & a charming brick patio. With its GORGEOUS UPDATES, spacious layout, and stunning finishes, this home truly stands out as a MASTERPIECE!!
Location
State IL
County Lake
Area Hawthorn Woods / Lake Zurich / Kildeer / Long Grove
Rooms
Basement Full
Interior
Interior Features Vaulted/Cathedral Ceilings, Skylight(s), Hardwood Floors, First Floor Bedroom, First Floor Laundry, First Floor Full Bath, Built-in Features, Walk-In Closet(s), Open Floorplan
Heating Natural Gas, Forced Air
Cooling Central Air
Fireplaces Number 1
Fireplaces Type Electric
Equipment Humidifier, Water-Softener Owned, CO Detectors, Sump Pump, Backup Sump Pump;, Radon Mitigation System
Fireplace Y
Appliance Range, Microwave, Dishwasher, Refrigerator, Washer, Dryer, Stainless Steel Appliance(s), Built-In Oven, Range Hood
Exterior
Exterior Feature Brick Paver Patio
Parking Features Attached
Garage Spaces 3.0
Roof Type Shake
Building
Lot Description Landscaped
Sewer Public Sewer
Water Private Well
New Construction false
Schools
Elementary Schools May Whitney Elementary School
Middle Schools Lake Zurich Middle - S Campus
High Schools Lake Zurich High School
School District 95 , 95, 95
Others
HOA Fee Include Other
Ownership Fee Simple w/ HO Assn.
Special Listing Condition None
Read Less Info
Want to know what your home might be worth? Contact us for a FREE valuation!

Our team is ready to help you sell your home for the highest possible price ASAP

© 2025 Listings courtesy of MRED as distributed by MLS GRID. All Rights Reserved.
Bought with Holly Connors • @properties Christie's International Real Estate
"My job is to find and attract mastery-based agents to the office, protect the culture, and make sure everyone is happy! "






