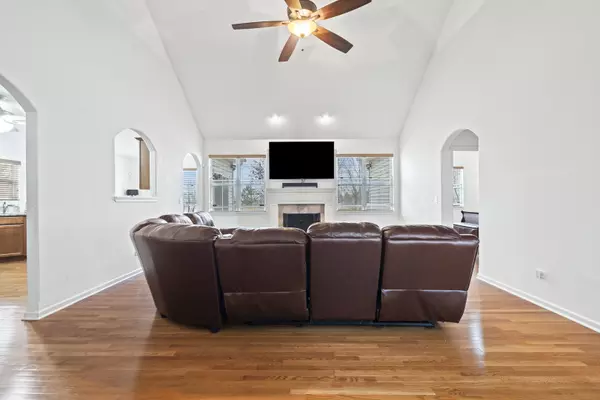$472,500
$480,000
1.6%For more information regarding the value of a property, please contact us for a free consultation.
3 Beds
3 Baths
1,900 SqFt
SOLD DATE : 05/31/2024
Key Details
Sold Price $472,500
Property Type Single Family Home
Sub Type Detached Single
Listing Status Sold
Purchase Type For Sale
Square Footage 1,900 sqft
Price per Sqft $248
Subdivision Misty Ridge
MLS Listing ID 11969948
Sold Date 05/31/24
Style Ranch
Bedrooms 3
Full Baths 3
HOA Fees $23/ann
Year Built 2011
Annual Tax Amount $9,379
Tax Year 2022
Lot Dimensions 70 X 120
Property Description
Welcome to Misty Ridge! This Charming and inviting home boasts three well-appointed bedrooms, including a luxurious master suite with a private bathroom, offering a sanctuary for relaxation. The vaulted ceilings in the living room offers an ample feel yet perfect for entertaining guests. This modern kitchen offers sleek countertops and plenty of cabinet space for storage, the open layout creates a seamless flow between the cooking area and the dining space, making it perfect for hosting friends and family! Downstairs you will find the finished basement with plenty of extra space perfect for entertaining, relaxing and or adding an In-law suite, the possibilities are endless! This residence also features access from the basement leading directly to the garage. This home also features a first-floor laundry, tankless water heater, an owned water softener as well as a furnace humidifier. This property even features a built-in sprinkler system! Perfect for anyone looking for a blend of style and convenience!
Location
State IL
County Will
Community Park, Sidewalks, Street Lights, Street Paved
Rooms
Basement Full
Interior
Interior Features Vaulted/Cathedral Ceilings, Hardwood Floors, Wood Laminate Floors, First Floor Bedroom, First Floor Laundry, First Floor Full Bath, Walk-In Closet(s)
Heating Natural Gas, Forced Air
Cooling Central Air
Fireplaces Number 1
Fireplace Y
Appliance Range, Dishwasher, Refrigerator
Exterior
Parking Features Attached
Garage Spaces 3.0
View Y/N true
Roof Type Asphalt
Building
Story 1 Story
Sewer Public Sewer
Water Community Well
New Construction false
Schools
Elementary Schools Beverly Skoff Elementary School
Middle Schools John J Lukancic Middle School
High Schools Romeoville High School
School District 365U, 365U, 365U
Others
HOA Fee Include Other
Ownership Fee Simple w/ HO Assn.
Special Listing Condition None
Read Less Info
Want to know what your home might be worth? Contact us for a FREE valuation!

Our team is ready to help you sell your home for the highest possible price ASAP
© 2025 Listings courtesy of MRED as distributed by MLS GRID. All Rights Reserved.
Bought with Carrie Jass • Coldwell Banker Real Estate Group
"My job is to find and attract mastery-based agents to the office, protect the culture, and make sure everyone is happy! "






